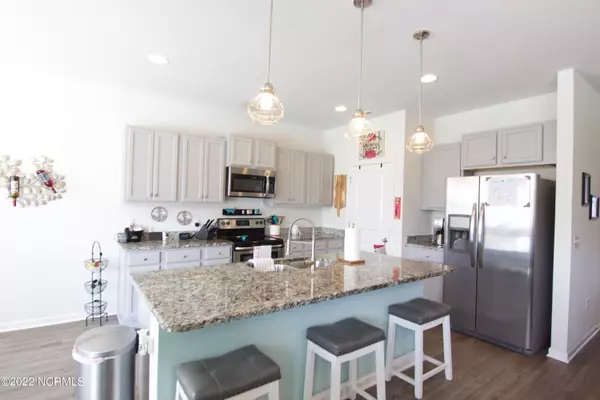$329,000
$329,000
For more information regarding the value of a property, please contact us for a free consultation.
3 Beds
2 Baths
1,734 SqFt
SOLD DATE : 05/06/2022
Key Details
Sold Price $329,000
Property Type Single Family Home
Sub Type Single Family Residence
Listing Status Sold
Purchase Type For Sale
Square Footage 1,734 sqft
Price per Sqft $189
Subdivision Seabrooke
MLS Listing ID 100317254
Sold Date 05/06/22
Style Wood Frame
Bedrooms 3
Full Baths 2
HOA Fees $492
HOA Y/N Yes
Originating Board North Carolina Regional MLS
Year Built 2017
Annual Tax Amount $1,078
Lot Size 0.286 Acres
Acres 0.29
Lot Dimensions irregular
Property Description
Beautifully maintained home! This home is a single story home featuring 9' ceilings and an open layout. As you enter the main living area you will notice the Luxury Vinyl Plank flooring, separate laundry room, 17' x 19' living room, large kitchen with plenty of cabinets and counter space, granite countertops, huge walk-in pantry and Gourmet kitchen counter height Island with stainless steel appliances. Large owner''s suite and bath with a 5 ft. walk-in shower, double vanity sink and an enormous walk-in closet. Sliding doors lead off the dining room to an 8x17 covered porch. This home also features a large fenced in backyard that backs up to a pond. Schedule your tour today, this won't last long!
Location
State NC
County Brunswick
Community Seabrooke
Zoning R-7500
Direction Take US-17 S/US-76 W and Ocean Hwy E to Lanvale Rd in Brunswick County. Continue on Lanvale Rd. Take Buckeye Rd NE to Avington Ln NE. Turn left onto Avington Ln NE. House in on the right.
Rooms
Basement None
Primary Bedroom Level Primary Living Area
Interior
Interior Features Master Downstairs, 9Ft+ Ceilings, Walk-in Shower, Walk-In Closet(s)
Heating Electric, Heat Pump
Cooling Central Air
Fireplaces Type None
Fireplace No
Window Features Thermal Windows
Exterior
Garage Off Street, Paved
Garage Spaces 2.0
Waterfront No
Waterfront Description None
Roof Type Shingle
Accessibility None
Porch Covered
Parking Type Off Street, Paved
Building
Story 1
Foundation Slab
Sewer Municipal Sewer
Water Municipal Water
New Construction No
Others
Tax ID 046lc031
Acceptable Financing Cash, Conventional, FHA, VA Loan
Listing Terms Cash, Conventional, FHA, VA Loan
Special Listing Condition None
Read Less Info
Want to know what your home might be worth? Contact us for a FREE valuation!

Our team is ready to help you sell your home for the highest possible price ASAP








