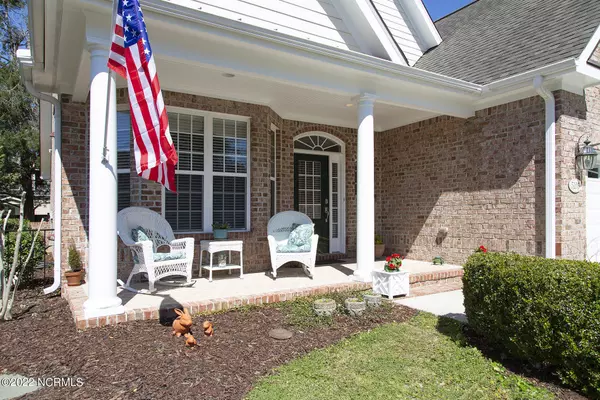$502,900
$500,000
0.6%For more information regarding the value of a property, please contact us for a free consultation.
3 Beds
3 Baths
2,669 SqFt
SOLD DATE : 04/20/2022
Key Details
Sold Price $502,900
Property Type Single Family Home
Sub Type Single Family Residence
Listing Status Sold
Purchase Type For Sale
Square Footage 2,669 sqft
Price per Sqft $188
Subdivision Somersett Place
MLS Listing ID 100317126
Sold Date 04/20/22
Style Wood Frame
Bedrooms 3
Full Baths 2
Half Baths 1
HOA Fees $1,206
HOA Y/N Yes
Originating Board North Carolina Regional MLS
Year Built 2005
Annual Tax Amount $3,092
Lot Size 5,227 Sqft
Acres 0.12
Lot Dimensions 52x100x52x91
Property Description
Located in a tree-lined quiet community with sidewalks in the heart of Wilmington There are 3 bedrooms and two and a half baths with an open floor plan and lots of light. Step into the 2 story foyer with cathedral ceilings and beautiful hardwood floors. Enjoy the breakfast nook with a bar or the formal dining room for that special gathering. You will love cooking in the chef's kitchen with granite counter tops, G.E. Profile appliances and 42 inch cabinets. The spacious great room has cathedral ceilings and a corner fireplace. The master suite is on the first floor and has trey ceilings, a luxury bath with a walk-in shower, corner whirlpool tub and double vanity. Up the stairs with step lighting you will find 2 more large bedrooms, a full bath, a huge room over the garage that could be a 4th bedroom or entertainment area, a room we would all love to have with shelves for special storage and a walk-in attic. All the windows have plantation blinds and the HVAC has 4 separate thermostats to personalize climate control. The private screened porch has access from the breakfast nook, the great room and the master suite. A 2 car garage and a laundry room with a sink completes the home to be that perfect one. The beautiful landscaped yard has a park like feeling and is mostly maintained by the HOA
Location
State NC
County New Hanover
Community Somersett Place
Zoning R-10
Direction South on College Rd., left on Oleander Dr., right on Pine Grove Dr., continue past the Municipal Golf Course, left on Somersett Lane, first home on the left.
Location Details Mainland
Rooms
Basement None
Primary Bedroom Level Primary Living Area
Interior
Interior Features Foyer, Solid Surface, Whirlpool, Master Downstairs, Vaulted Ceiling(s), Ceiling Fan(s), Pantry, Walk-in Shower, Walk-In Closet(s)
Heating Heat Pump, Zoned
Cooling Central Air, Zoned
Flooring Carpet, Tile, Wood
Fireplaces Type Gas Log
Fireplace Yes
Window Features Blinds
Appliance Washer, Refrigerator, Microwave - Built-In, Dryer, Disposal, Dishwasher
Laundry Inside
Exterior
Exterior Feature Irrigation System
Garage Off Street, Paved
Garage Spaces 2.0
Pool None
Waterfront No
Waterfront Description None
Roof Type Architectural Shingle
Accessibility None
Porch Covered, Patio, Porch, Screened
Parking Type Off Street, Paved
Building
Story 2
Foundation Slab
Sewer Municipal Sewer
Water Municipal Water
Structure Type Irrigation System
New Construction No
Others
Tax ID R06112-004-052-000
Acceptable Financing Cash, Conventional, FHA, VA Loan
Listing Terms Cash, Conventional, FHA, VA Loan
Special Listing Condition None
Read Less Info
Want to know what your home might be worth? Contact us for a FREE valuation!

Our team is ready to help you sell your home for the highest possible price ASAP








