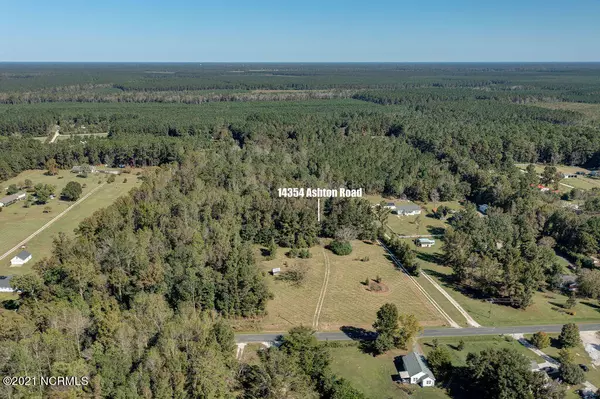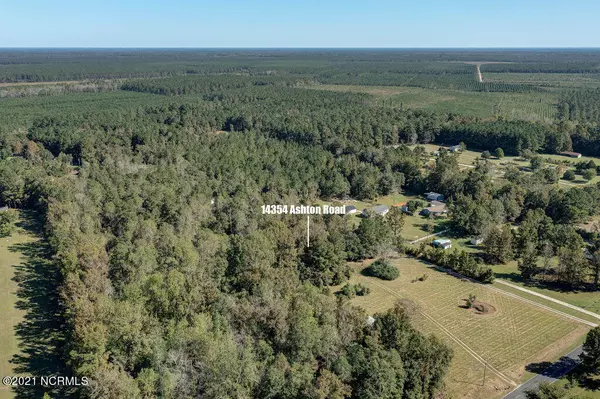$420,000
$415,000
1.2%For more information regarding the value of a property, please contact us for a free consultation.
3 Beds
3 Baths
1,598 SqFt
SOLD DATE : 04/07/2022
Key Details
Sold Price $420,000
Property Type Single Family Home
Sub Type Single Family Residence
Listing Status Sold
Purchase Type For Sale
Square Footage 1,598 sqft
Price per Sqft $262
Subdivision Not In Subdivision
MLS Listing ID 100295948
Sold Date 04/07/22
Style Wood Frame
Bedrooms 3
Full Baths 2
Half Baths 1
HOA Y/N No
Originating Board North Carolina Regional MLS
Year Built 1999
Annual Tax Amount $1,727
Lot Size 5.270 Acres
Acres 5.27
Lot Dimensions Irregular
Property Description
Privately tucked away on a beautiful, partially wooded 5.27 acre property ~ this 3BDR, 2.5BA , 1600 sq ft home is an absolute charmer! The brand-new interior (finished from studs in 2021) offers a spacious, open floor plan and an equal mix of exquisite finishes & modern fixtures. The large living area includes vaulted ceilng and opens to the oversized kitchen which features an elegant design of granite countertops, soft-close cabinets & drawers, stainless appliances, gas range & hood, and pantry. Master suite complete with his/her vanities & an impressive walk-in shower with large free-standing tub. Mud/laundry room offers enough space to add built-ins and/or the perfect bonus space for a small office or craft room. Plank flooring, farmhouse style trim & moldings throughout ~ this home has it all!
Imagine the possibilities on this high and dry tract that includes three ponds, a pasture area, as well as three-sided shelter for horses or equipment storage and plenty of room for gardening or hobby farming. Large mud room with washer/dryer hookup and offers enough space for office/craft, built-ins and additional storage. Less than a 30 min drive from Wilmington and area beaches.
Location
State NC
County Pender
Community Not In Subdivision
Zoning R20
Direction From I-40W take exit 408 (NC Hwy 210). Turn left at light on to NC Hwy 210. Turn right onto US 117N. Turn right on Ashton Road. Continue on Ashton Road or approx 3-4 miles; property/home on right.
Rooms
Basement Crawl Space
Primary Bedroom Level Primary Living Area
Interior
Interior Features Mud Room, Solid Surface, Vaulted Ceiling(s), Ceiling Fan(s), Pantry, Walk-in Shower, Eat-in Kitchen
Heating Heat Pump
Cooling Central Air
Flooring LVT/LVP, Tile
Fireplaces Type None
Fireplace No
Window Features Thermal Windows
Appliance Vent Hood, Stove/Oven - Gas, Disposal, Dishwasher
Laundry Inside
Exterior
Garage Unpaved
Waterfront No
Roof Type Shingle
Porch Covered, Deck, Porch
Parking Type Unpaved
Building
Lot Description Wooded
Story 1
Sewer Septic On Site
Water Well
New Construction No
Others
Tax ID 3216-76-0720-0000
Acceptable Financing Cash, Conventional, FHA, USDA Loan, VA Loan
Listing Terms Cash, Conventional, FHA, USDA Loan, VA Loan
Special Listing Condition None
Read Less Info
Want to know what your home might be worth? Contact us for a FREE valuation!

Our team is ready to help you sell your home for the highest possible price ASAP








