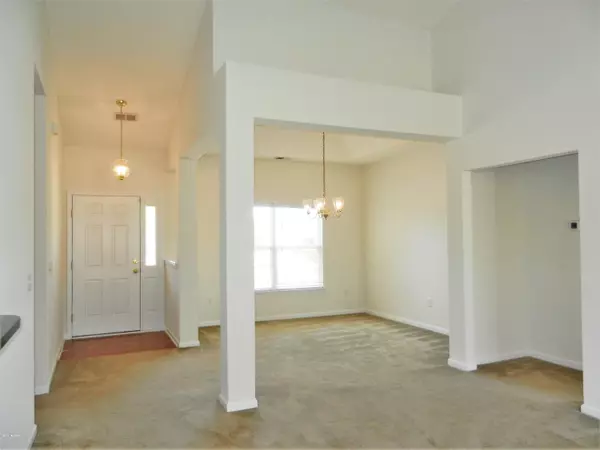$206,000
$215,000
4.2%For more information regarding the value of a property, please contact us for a free consultation.
3 Beds
2 Baths
1,800 SqFt
SOLD DATE : 07/13/2020
Key Details
Sold Price $206,000
Property Type Single Family Home
Sub Type Single Family Residence
Listing Status Sold
Purchase Type For Sale
Square Footage 1,800 sqft
Price per Sqft $114
Subdivision Meadowlands
MLS Listing ID 100210295
Sold Date 07/13/20
Style Wood Frame
Bedrooms 3
Full Baths 2
HOA Fees $820
HOA Y/N Yes
Originating Board North Carolina Regional MLS
Year Built 2005
Annual Tax Amount $1,170
Lot Size 0.300 Acres
Acres 0.3
Lot Dimensions 90x183x53x158
Property Description
Great open floor plan featuring cathedral ceilings, split bedroom layout, Carolina room, and a two car garage in the popular Calabash golf community of Meadowlands. Nice screened porch, large patio, and big backyard are perfect for outdoor entertaining. Convenient location within 10 miles to beautiful Sunset Beach, Calabash famous seafood restaurants, and N. Myrtle Beach shopping & restaurants, with all other Myrtle Beach attractions, shows and beaches also close by. Golf lovers flock to this area and you will be able to enjoy around 25 golf courses within 15 miles of home - including the one right in your own neighborhood. Make this your new home today and start living where others come to vacation!
Location
State NC
County Brunswick
Community Meadowlands
Zoning R75
Direction From Hwy 17 S, veer right after Brunswick Plantation onto Hickman Rd. Take first left after Crow Creek onto Shingletree Rd. Take first right onto Meadowlands Trail, second left onto Meadowbrook Ln. Home on left.
Location Details Mainland
Rooms
Primary Bedroom Level Primary Living Area
Interior
Interior Features Master Downstairs, 9Ft+ Ceilings, Vaulted Ceiling(s), Ceiling Fan(s), Pantry, Walk-in Shower, Eat-in Kitchen
Heating Electric, Heat Pump
Cooling Central Air
Flooring Carpet, Vinyl
Fireplaces Type None
Fireplace No
Window Features Blinds
Appliance Washer, Stove/Oven - Electric, Refrigerator, Microwave - Built-In, Dryer, Dishwasher
Exterior
Exterior Feature None
Garage On Site
Garage Spaces 2.0
Waterfront No
Roof Type Shingle
Porch Patio, Screened
Parking Type On Site
Building
Story 1
Entry Level One
Foundation Slab
Sewer Municipal Sewer
Water Municipal Water
Structure Type None
New Construction No
Others
Tax ID 225fa073
Acceptable Financing Cash, Conventional
Listing Terms Cash, Conventional
Special Listing Condition None
Read Less Info
Want to know what your home might be worth? Contact us for a FREE valuation!

Our team is ready to help you sell your home for the highest possible price ASAP








