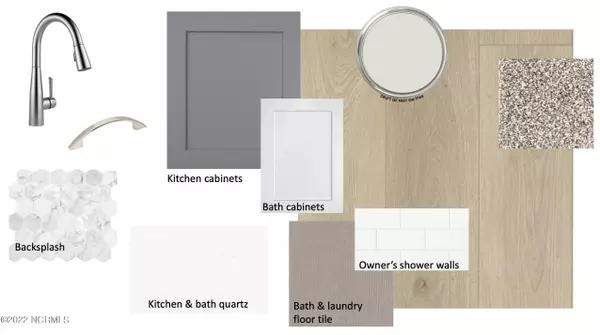$458,573
$458,573
For more information regarding the value of a property, please contact us for a free consultation.
2 Beds
2 Baths
2,054 SqFt
SOLD DATE : 05/06/2022
Key Details
Sold Price $458,573
Property Type Single Family Home
Sub Type Single Family Residence
Listing Status Sold
Purchase Type For Sale
Square Footage 2,054 sqft
Price per Sqft $223
Subdivision Scotts Hill Village
MLS Listing ID 100312190
Sold Date 05/06/22
Style Wood Frame
Bedrooms 2
Full Baths 2
HOA Y/N Yes
Originating Board North Carolina Regional MLS
Year Built 2022
Lot Size 8,712 Sqft
Acres 0.2
Lot Dimensions 62.02 x 141.76 x 62.04 x 141.05
Property Description
McKee Homes presents our LAST OPPORTUNITY in Scott's Hill. Estimated Completion April/May 2022. Promenade 2020 Craftsman floor plan with cottage-style design. The open-living layout with ample living space. An expansive main living area with plenty of windows and light that look out onto the immense patio and covered porch. The family room flows into the state-of-the-art, contemporary kitchen and dining area. The chef-style island and eating bar is a perfect gathering spot in the heart of the home. Just off the kitchen and dining area is a flex room that can be used as a den, study, exercise room or whatever suits your needs. The owners suite is a private retreat with a spa-like bath complete w/double sink vanity and spacious walk-in closet. Living within the neighborhood, you'll be adjacent to Coastal Preparatory Academy and right around the corner from New Hanover Regional Medical Center! Just minutes down the road is shopping, dining and entertainment, and the historical Poplar Grove Plantation. You're also conveniently located to other popular attractions, like Marsh Creek at Scotts Hill Marina, Wrightsville Beach and Topsail Beach. [Promenade 2020]
*Photos are not of the actual home listed*
[Promenade 2020]
Location
State NC
County New Hanover
Community Scotts Hill Village
Zoning R-15
Direction From Wilmington, drive North on 17 towards Hampstead. Turn Right on Scott's Hill Loop. Take first Right on Pandion Dr. Take first Right onto Victoria Charm Drive
Rooms
Primary Bedroom Level Primary Living Area
Interior
Interior Features 1st Floor Master, 9Ft+ Ceilings, Pantry, Walk-In Closet
Heating Heat Pump
Cooling Central
Flooring Carpet, Laminate, Tile
Appliance Dishwasher, Disposal, Microwave - Built-In, Stove/Oven - Electric, None
Exterior
Garage On Site, Paved
Garage Spaces 2.0
Utilities Available Municipal Sewer, Municipal Water
Waterfront No
Roof Type Architectural Shingle
Porch Patio
Parking Type On Site, Paved
Garage Yes
Building
Story 1
New Construction Yes
Schools
Elementary Schools Porters Neck
Middle Schools Holly Shelter
High Schools Laney
Others
Tax ID R02900-002-144-000
Read Less Info
Want to know what your home might be worth? Contact us for a FREE valuation!

Our team is ready to help you sell your home for the highest possible price ASAP








