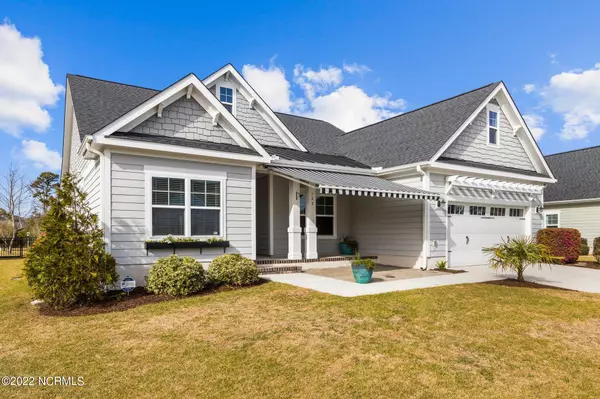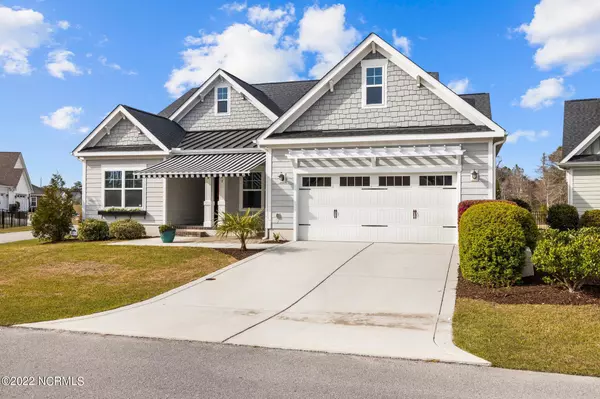$595,000
$624,900
4.8%For more information regarding the value of a property, please contact us for a free consultation.
3 Beds
2 Baths
2,421 SqFt
SOLD DATE : 05/09/2022
Key Details
Sold Price $595,000
Property Type Single Family Home
Sub Type Single Family Residence
Listing Status Sold
Purchase Type For Sale
Square Footage 2,421 sqft
Price per Sqft $245
Subdivision Bogue Watch
MLS Listing ID 100318074
Sold Date 05/09/22
Style Wood Frame
Bedrooms 3
Full Baths 2
HOA Fees $1,167
HOA Y/N Yes
Originating Board North Carolina Regional MLS
Year Built 2015
Annual Tax Amount $1,321
Lot Size 0.530 Acres
Acres 0.53
Lot Dimensions irregular
Property Description
One story living at its finest! Split plan 3 bedroom/2 bath includes study, great room, dining room with coffered ceiling and open kitchen/great room design that flows out to the covered porch and deck with pergola overlooking one of Bogue Watch''s prettiest and deepest lots. Brand new LVP flooring in all common areas and owner's suite. Fresh neutral paint throughout. Just a few of the many included features are tankless hot water heater (gas), granite countertops in gourmet kitchen, laundry/mud room and owner''s bath, stainless steel appliances including refrigerator, built in shelving on either side of the fireplace with granite, wood shelving throughout the house, a tremendous laundry/mud room with additional refrigerator and so much more! Bogue Watch is a gated community with so many amenities including, clubhouse, pool, boat ramp, fish cleaning station, playground, kayak launch, observation pier and picnic pavilion; plus a quick drive to top ranked NC schools!! Don't wait, this one won't last long.
Location
State NC
County Carteret
Community Bogue Watch
Zoning Residential
Direction Hwy 24, on the water, between Cape Carteret and Morehead City. Turn Right into Bogue Watch on Bogue Watch Dr. Continue straight to Bogue Harbor on the left.
Rooms
Basement None
Primary Bedroom Level Primary Living Area
Interior
Interior Features Foyer, Mud Room, Solid Surface, Master Downstairs, 9Ft+ Ceilings, Ceiling Fan(s), Pantry, Walk-in Shower, Walk-In Closet(s)
Heating Natural Gas, Zoned
Cooling Central Air, Zoned
Flooring LVT/LVP, Carpet, Tile
Fireplaces Type Gas Log
Fireplace Yes
Appliance Washer, Refrigerator, Microwave - Built-In, Ice Maker, Dryer, Double Oven, Disposal, Dishwasher, Cooktop - Gas
Laundry Inside
Exterior
Exterior Feature None
Garage Paved
Garage Spaces 2.0
Pool None
Utilities Available Sewer Connected, Natural Gas Connected
Waterfront No
Waterfront Description Water Access Comm,Waterfront Comm
View Water
Roof Type Architectural Shingle
Accessibility None
Porch Covered, Deck, Patio, Porch
Parking Type Paved
Building
Lot Description Corner Lot
Story 1
Foundation Permanent, Slab
Water Municipal Water
Structure Type None
New Construction No
Others
Tax ID 631501062823000
Acceptable Financing Cash, Conventional, VA Loan
Listing Terms Cash, Conventional, VA Loan
Special Listing Condition None
Read Less Info
Want to know what your home might be worth? Contact us for a FREE valuation!

Our team is ready to help you sell your home for the highest possible price ASAP








