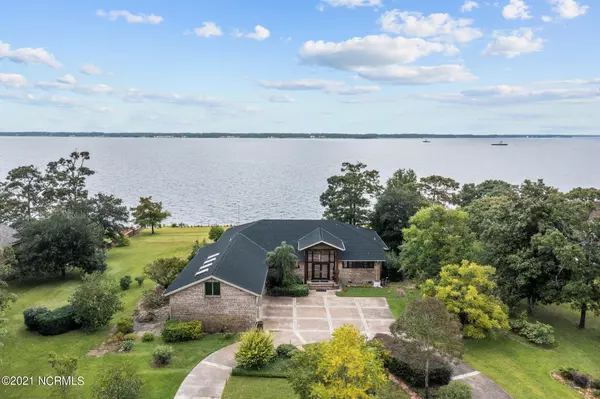$850,000
$884,000
3.8%For more information regarding the value of a property, please contact us for a free consultation.
3 Beds
3 Baths
3,580 SqFt
SOLD DATE : 06/23/2022
Key Details
Sold Price $850,000
Property Type Single Family Home
Sub Type Single Family Residence
Listing Status Sold
Purchase Type For Sale
Square Footage 3,580 sqft
Price per Sqft $237
Subdivision Cherry Branch W
MLS Listing ID 100294557
Sold Date 06/23/22
Style Brick/Stone, Concrete, Wood Frame
Bedrooms 3
Full Baths 2
Half Baths 1
HOA Y/N Yes
Originating Board North Carolina Regional MLS
Year Built 2000
Annual Tax Amount $4,387
Lot Size 1.690 Acres
Acres 1.69
Lot Dimensions Irregular
Property Description
Spacious custom architectural designed ''Acorn Deck Home '' on 1.69 acre waterfront lot in the popular Cherry Branch West subdivision. Enter the home through the mahogany columns and covered porch. A slate floored foyer leads to a massive great room/dining room that features a wall of windows over looking the Neuse River. There is a built in smart TV over the gas fireplace on a special swivel that can also be viewed in the master. Original oil paintings slide and cover the TV when not in use. The chef's kitchen has 3 ovens, a 2 drawer dishwasher, trash compactor, granite topped island with glass cooktop with automatic vent fan, wet bar and large walk in pantry. Master bedroom also features a wall of windows with more great water views. The master bath has a walk in shower and air jetted tub. The CA style closet has 3 levels of racks and 10 levels of shelves. Media room has built in secretary with granite top, gas logs, TV and a whole house media/control closet. This TV also has a oil painting to conceal it when not in use. The second floor large bonus room has 4 screened skylights and plenty of storage. There are red oak hardwood floors and doors throughout the home. All cabinets are hickory with crystal knobs. The ceilings on the main level are cedar, oak and mahogany. Do not worry about the power going out because there is a whole house generator. There are 2 tankless gas hot water heaters with separate controls. All closets on main level are CA style ( large and tall). Enjoy entertaining on the large tiered trex deck. The landscaping includes lush gardens with numerous fruit trees. Irrigation system covers all areas of the yard. Convenient to MCAS Cherry Point, historic downtown New Bern and local Crystal Coast beaches.
Location
State NC
County Craven
Community Cherry Branch W
Zoning Residential
Direction Highway 101 to Ferry Road (14.7 miles). Turn left onto Seven Seas and drive to the end of Seven Seas road (4.2 miles). Turn right onto Dory Court. Home is on left.
Rooms
Primary Bedroom Level Primary Living Area
Interior
Interior Features Foyer, 1st Floor Master, 9Ft+ Ceilings, Ceiling - Vaulted, Ceiling Fan(s), Gas Logs, Intercom/Music, Pantry, Security System, Smoke Detectors, Walk-in Shower, Walk-In Closet, Wet Bar
Heating Heat Pump
Cooling Central
Flooring Slate
Appliance Central Vac, Compactor, Cooktop - Electric, Dishwasher, Double Oven, Microwave - Built-In
Exterior
Garage Circular, Paved
Garage Spaces 3.0
Pool Hot Tub
Utilities Available Community Water, Septic On Site, Well Water, See Remarks
Waterfront Yes
Waterfront Description Bulkhead, River Front, River View, Water View
Porch Deck, Porch
Parking Type Circular, Paved
Garage Yes
Building
Story 1
New Construction No
Schools
Elementary Schools Havelock
Middle Schools Havelock
High Schools Havelock
Others
Tax ID 5-006-4 -028
Read Less Info
Want to know what your home might be worth? Contact us for a FREE valuation!

Our team is ready to help you sell your home for the highest possible price ASAP








