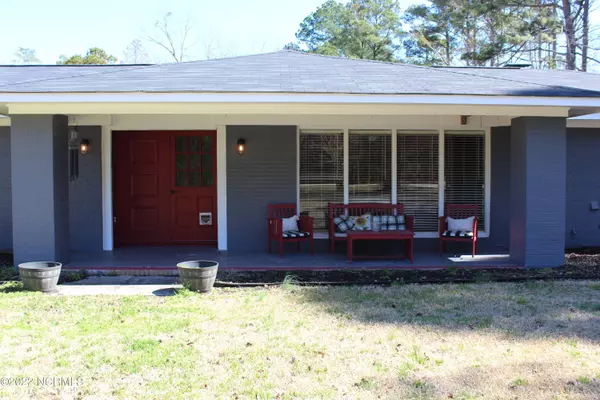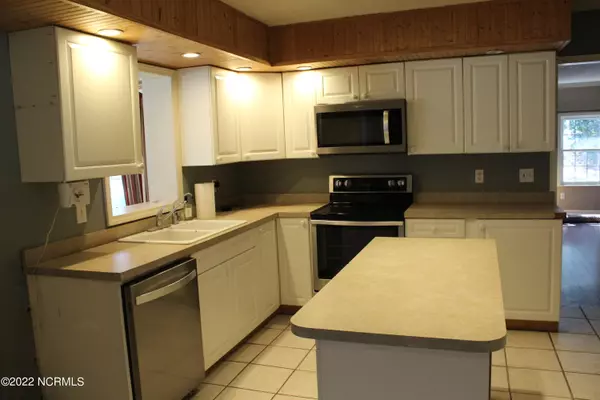$310,000
$310,000
For more information regarding the value of a property, please contact us for a free consultation.
3 Beds
2 Baths
2,402 SqFt
SOLD DATE : 06/10/2022
Key Details
Sold Price $310,000
Property Type Single Family Home
Sub Type Single Family Residence
Listing Status Sold
Purchase Type For Sale
Square Footage 2,402 sqft
Price per Sqft $129
Subdivision Not In Subdivision
MLS Listing ID 100314359
Sold Date 06/10/22
Bedrooms 3
Full Baths 2
HOA Y/N No
Originating Board North Carolina Regional MLS
Year Built 1970
Annual Tax Amount $1,127
Lot Size 3.240 Acres
Acres 3.24
Lot Dimensions 242x500=86x193x613
Property Description
SELLERS ARE OFFERING $10,000 ALLOWANCE TO BUYERS W/ACCEPTABLE OFFER! SELLING AS IS.
Country Living at it's Finest!! 3.24 Acres, No Water Bill, No Septic Bill, No City Taxes, No HOA Fees & No Covenants. This 3 Bedroom 2 Bath House has So Much to Offer!! Formal Living Room, Carolina Room, Formal Dining Room w/Wood Burning Fireplace, Open Kitchen Boost Island, Bar Area, Floating Shelves, Gas Logs, Glass Front Cabinets, Stove, Dishwasher & Microwave. Laundry Room has folding Countertop Space, Water Softener, Well Pump, Bladder and Built In Ironing Board. Home Office. Concrete Grilling Area & Seating Space, Wood Deck, Above Ground Pool, Chicken Coop, Metal Workshop W/ Walk In Door. Enjoy Family Time Cooking out on Concrete Patio, Sunning On Wood Deck, Swimming In Above Ground Pool, Getting Eggs From Your Own Chicken Coop, Working On Your Projects In Your Own Work Shop, All This Space To Entertain & Enjoy Your Family!!! Call Today to Setup Your Viewing! Roof Replaced in 2020. Pool, Chicken Coop & Workshop Being Sold AS Is, No Repairs. At one time there was a mobile home on the left side of the property. There is a 2 bedroom 2 bath septic tank on the property.
Location
State NC
County Carteret
Community Not In Subdivision
Zoning Residential
Direction Hwy 70 to Nine Foot Rd, Turn Right on Lake Rd, Go past Fire Department Next Driveway on Right Side is 1098 Lake Rd
Location Details Mainland
Rooms
Other Rooms Workshop
Basement None
Primary Bedroom Level Primary Living Area
Interior
Interior Features Workshop, Master Downstairs, Ceiling Fan(s), Walk-in Shower, Walk-In Closet(s)
Heating Electric, Heat Pump
Cooling Central Air
Flooring LVT/LVP, Laminate, Tile
Fireplaces Type Gas Log
Fireplace Yes
Window Features Blinds
Appliance Water Softener, Stove/Oven - Electric, Microwave - Built-In, Dishwasher
Exterior
Exterior Feature Gas Logs
Garage Unpaved
Garage Spaces 1.0
Pool Above Ground
Waterfront No
Roof Type Shingle
Porch Covered, Porch
Parking Type Unpaved
Building
Story 1
Entry Level One
Foundation Slab
Sewer Septic On Site
Water Well
Structure Type Gas Logs
New Construction No
Others
Tax ID 631902858867000
Acceptable Financing Cash, Conventional, FHA, VA Loan
Listing Terms Cash, Conventional, FHA, VA Loan
Special Listing Condition None
Read Less Info
Want to know what your home might be worth? Contact us for a FREE valuation!

Our team is ready to help you sell your home for the highest possible price ASAP








