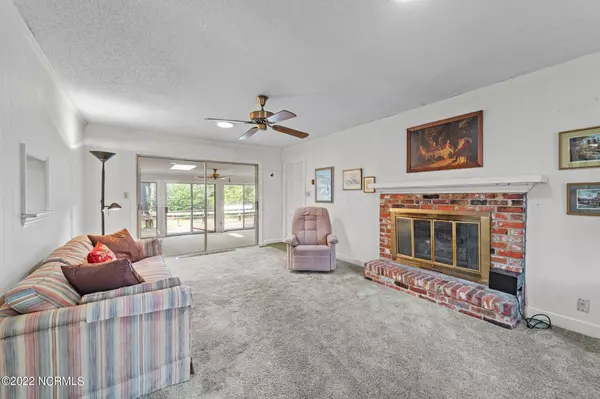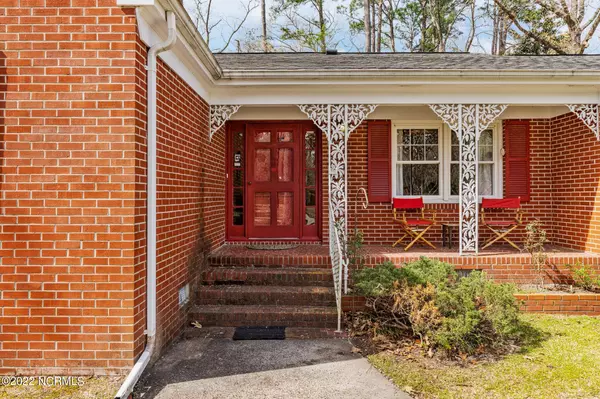$276,000
$275,000
0.4%For more information regarding the value of a property, please contact us for a free consultation.
3 Beds
2 Baths
2,308 SqFt
SOLD DATE : 04/21/2022
Key Details
Sold Price $276,000
Property Type Single Family Home
Sub Type Single Family Residence
Listing Status Sold
Purchase Type For Sale
Square Footage 2,308 sqft
Price per Sqft $119
Subdivision Country Club Hills
MLS Listing ID 100317301
Sold Date 04/21/22
Style Wood Frame
Bedrooms 3
Full Baths 2
HOA Y/N No
Originating Board North Carolina Regional MLS
Year Built 1964
Annual Tax Amount $1,351
Lot Size 0.500 Acres
Acres 0.5
Lot Dimensions 115' x 204.5' x 30.2' x 104.8' x 155' (irr)
Property Description
Here is your quintessential Trent Woods ranch style home. Built in 1964, you'll find a three bed, two bath home that has charm from the foyer through to the formal living room, and from the bedrooms to the garage! The original house contains pine wood flooring throughout except for the tiled bathrooms and the laminate flooring in the kitchen and breakfast nook. In the subsequent additions, you'll find the carpeted den and the expansively breathtaking sunroom (take your sunglasses!). What an absolute gem, solid through and through - they just DO NOT build them like this anymore, and that's a fact! You'll be delighted to find that vinyl windows were installed at some point over the years, there is a wood-burning AND a gas fireplace, a wet bar in the sunroom, wooden kitchen cabinets with surprises contained therein, a wonderful workbench and plenty of storage in the garage, chair and crown molding with an integrated rope pattern in many of the rooms, floor length windows in the living room, wide door case molding, and a large fenced backyard! You better hurry to schedule a private showing NOW because this one won't wait until the weekend!
Location
State NC
County Craven
Community Country Club Hills
Zoning Residential
Direction From US-70 W take exit 416 toward Country Club Rd. Drive on Country Club Road 1.7miles, then turn right onto Wedgewood Dr. Drive 0.1miles and turn left to remain on Wedgewood Dr. Drive 0.3miles and then home will be on your right.
Location Details Mainland
Rooms
Other Rooms Storage
Basement Crawl Space
Primary Bedroom Level Primary Living Area
Interior
Interior Features Foyer, Master Downstairs, Ceiling Fan(s), Skylights
Heating Electric, Heat Pump
Cooling Central Air
Flooring Carpet, Laminate, Tile, Wood
Fireplaces Type Gas Log
Fireplace Yes
Window Features Blinds
Appliance Washer, Vent Hood, Stove/Oven - Electric, Refrigerator, Dryer, Disposal, Dishwasher
Laundry Laundry Closet
Exterior
Garage On Site, Paved
Garage Spaces 2.0
Waterfront No
Roof Type Architectural Shingle
Porch Covered, Deck, Porch
Parking Type On Site, Paved
Building
Story 1
Entry Level One
Sewer Municipal Sewer
Water Municipal Water
New Construction No
Others
Tax ID 8-055-050
Acceptable Financing Cash, Conventional
Listing Terms Cash, Conventional
Special Listing Condition None
Read Less Info
Want to know what your home might be worth? Contact us for a FREE valuation!

Our team is ready to help you sell your home for the highest possible price ASAP








