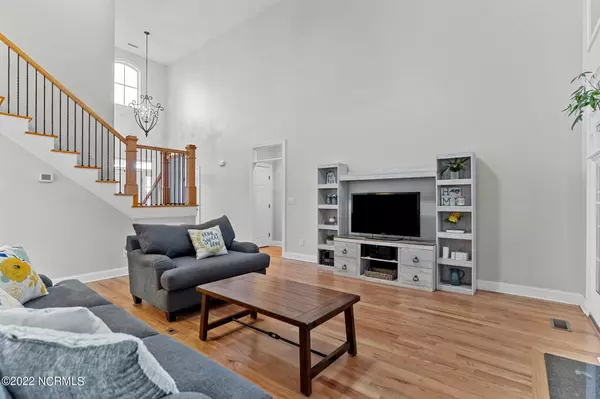$631,000
$589,000
7.1%For more information regarding the value of a property, please contact us for a free consultation.
4 Beds
3 Baths
2,798 SqFt
SOLD DATE : 05/03/2022
Key Details
Sold Price $631,000
Property Type Single Family Home
Sub Type Single Family Residence
Listing Status Sold
Purchase Type For Sale
Square Footage 2,798 sqft
Price per Sqft $225
Subdivision Evergreen Park
MLS Listing ID 100317814
Sold Date 05/03/22
Style Brick/Stone, Wood Frame
Bedrooms 4
Full Baths 2
Half Baths 1
HOA Y/N Yes
Originating Board North Carolina Regional MLS
Year Built 2007
Annual Tax Amount $3,560
Lot Size 0.270 Acres
Acres 0.27
Property Description
This beautiful, recently updated, 4 bedroom, 2.5 bath home in the private, gated Evergreen Park subdivision sits on a quiet cul-de-sac convenient to the neighborhood pool and tennis courts. The large eat-in kitchen with 2 pantries, gas stove and SS appliances has been updated with new tile backsplash and granite countertops. The Great Room boasts vaulted ceilings with a gas log fireplace. A separate formal Dining Room is perfect for entertaining family and friends. The First floor Master has a large walk-in closet, shower and soaker tub. The 2 additional bedrooms and FROG with a closet are located upstairs along with a Jack and Jill bathroom. The covered screen porch with beautiful vaulted ceiling overlooks the private backyard and newly painted back deck. The crawlspace is conditioned and encapsulated. The attic and a 12 X 12 utility building in the backyard provide additional storage. Neighborhood amenities include tennis, pool, basketball and club house. This beautiful home is a must see and will not last!
Location
State NC
County New Hanover
Community Evergreen Park
Zoning R-15
Direction Oleander Dr/US-76 E and turn slight right onto Pine Grove Dr. Pine Grove Dr becomes Masonboro Loop Rd. Turn right onto Navaho Trl. Turn right onto Verdura Dr (Gate access required). Take the 1st left onto Mango Ct. Home is on the left.
Rooms
Other Rooms Tennis Court(s), Storage
Primary Bedroom Level Primary Living Area
Interior
Interior Features Foyer, 1st Floor Master, Ceiling - Vaulted, Ceiling Fan(s), Gas Logs, Pantry, Walk-in Shower, Walk-In Closet
Heating Heat Pump
Cooling Central, See Remarks
Flooring Carpet, Tile
Appliance Cooktop - Gas, Dishwasher, Dryer, Microwave - Built-In, Refrigerator, Washer
Exterior
Garage Off Street, Paved
Garage Spaces 2.0
Utilities Available Municipal Sewer, Municipal Water
Waterfront No
Roof Type Shingle
Porch Covered, Deck, Porch, Screened
Parking Type Off Street, Paved
Garage Yes
Building
Lot Description Corner Lot, Cul-de-Sac Lot
Story 2
New Construction No
Schools
Elementary Schools Masonboro
Middle Schools Myrtle Grove
High Schools Hoggard
Others
Tax ID R07205-006-001-000
Read Less Info
Want to know what your home might be worth? Contact us for a FREE valuation!

Our team is ready to help you sell your home for the highest possible price ASAP








