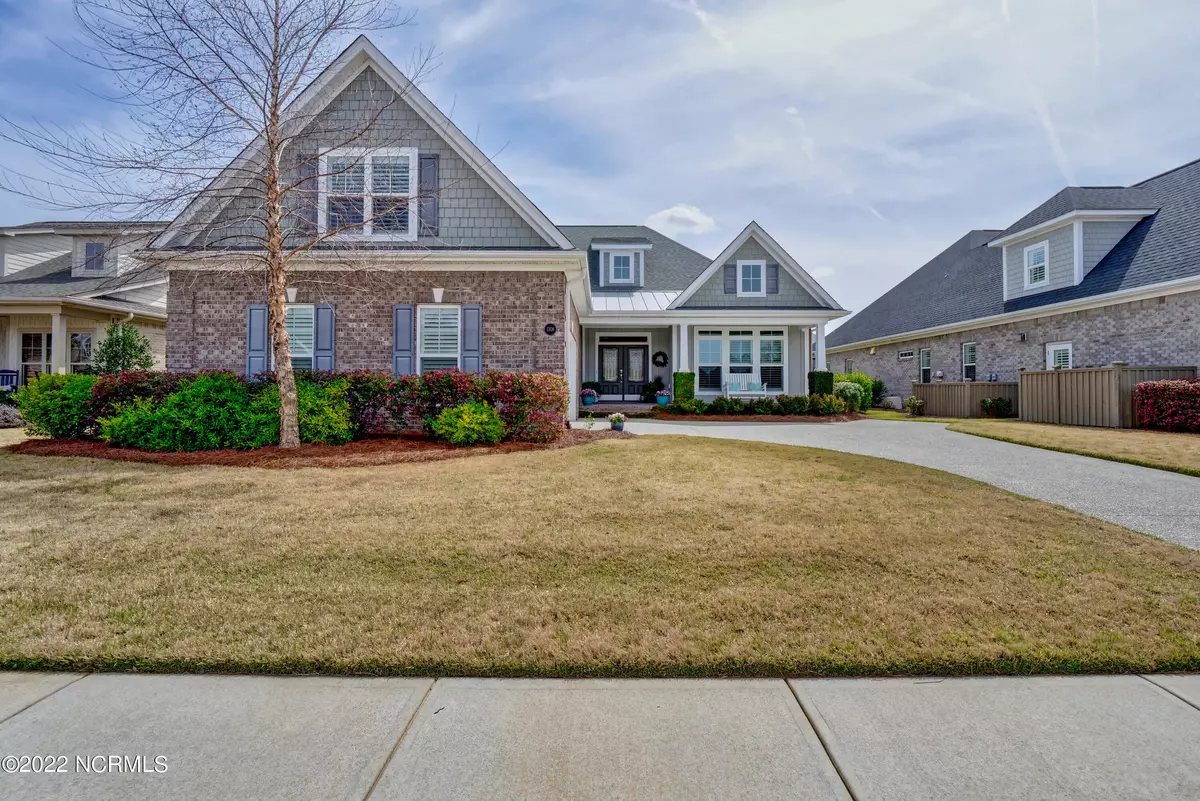$650,000
$595,000
9.2%For more information regarding the value of a property, please contact us for a free consultation.
3 Beds
3 Baths
2,570 SqFt
SOLD DATE : 04/20/2022
Key Details
Sold Price $650,000
Property Type Single Family Home
Sub Type Single Family Residence
Listing Status Sold
Purchase Type For Sale
Square Footage 2,570 sqft
Price per Sqft $252
Subdivision The Forks At Barclay
MLS Listing ID 100317165
Sold Date 04/20/22
Style Wood Frame
Bedrooms 3
Full Baths 3
HOA Y/N Yes
Originating Board North Carolina Regional MLS
Year Built 2016
Annual Tax Amount $3,940
Lot Size 9,100 Sqft
Acres 0.21
Lot Dimensions 130x70x130x70
Property Description
Don't miss this opportunity to make your next home Midtown, in the much sought-after neighborhood of the Forks at Barclay. Close to The Pointe, Cameron Art Museum, and Cross-City Trail, this gently lived in, move-in ready home features an open floor plan, beautiful trim work throughout, including coffered ceilings in the family room and study. This home, the Grayson model built by Trusst, has all the ''I wants'': wood floors in the common areas, kitchen cabinets with pull out shelves, granite counters and tile backsplash. Whether entertaining or family time is your thing, this house makes it all easy. Built in speakers for your favorite playlist, a screened porch to enjoy your morning coffee or your favorite book. Be sure to check the list of special features. If you're looking for a true neighborhood you won't find anything better: Two book clubs, street parties on special holidays, and Tuesday coffees at the art museum. No matter what your life style this home and this community are for you.
Location
State NC
County New Hanover
Community The Forks At Barclay
Zoning R-15
Direction Market to 16th street. Right on 16th , Left on Independence. Right on Museum Dr. Left on Leader, Left on Honor, House on right.
Rooms
Basement None
Primary Bedroom Level Primary Living Area
Interior
Interior Features Foyer, 1st Floor Master, 9Ft+ Ceilings, Blinds/Shades, Ceiling Fan(s), Gas Logs, Intercom/Music, Security System, Skylights, Smoke Detectors, Solid Surface, Walk-in Shower, Walk-In Closet
Heating Heat Pump
Cooling Central
Flooring Carpet, Tile
Appliance Convection Oven, Cooktop - Gas, Dishwasher, Microwave - Built-In, Vent Hood
Exterior
Garage Off Street, On Site, Paved
Garage Spaces 2.0
Pool None
Utilities Available Municipal Sewer, Municipal Water
Waterfront No
Roof Type Architectural Shingle
Porch Covered, Patio, Porch, Screened
Parking Type Off Street, On Site, Paved
Garage Yes
Building
Story 1
Architectural Style Patio
New Construction No
Schools
Elementary Schools Pine Valley
Middle Schools Roland Grise
High Schools Hoggard
Others
Tax ID R06500-003-177-000
Read Less Info
Want to know what your home might be worth? Contact us for a FREE valuation!

Our team is ready to help you sell your home for the highest possible price ASAP








