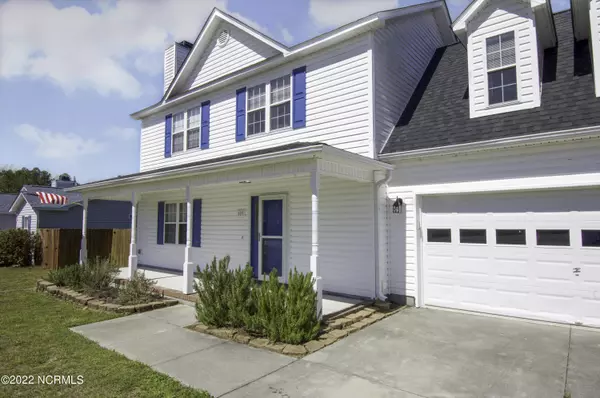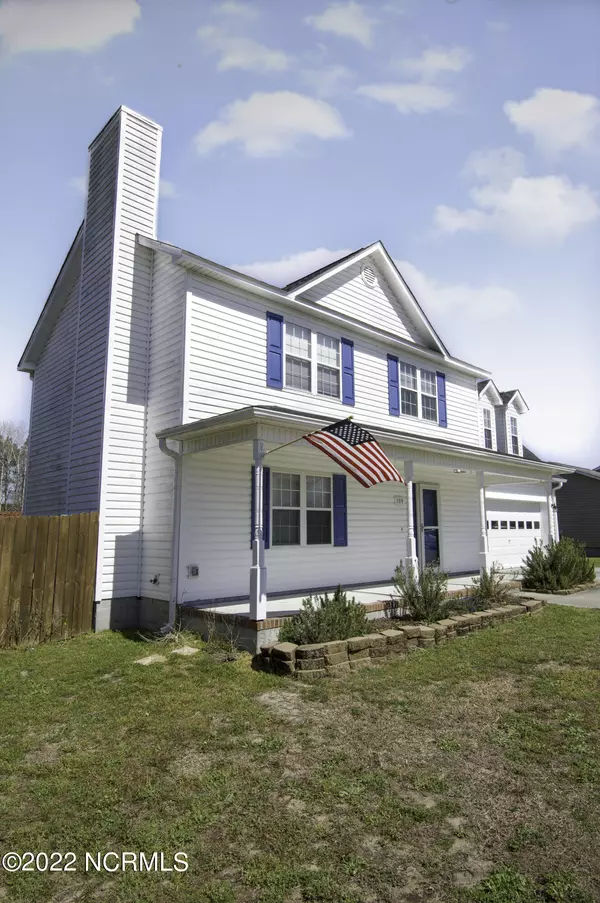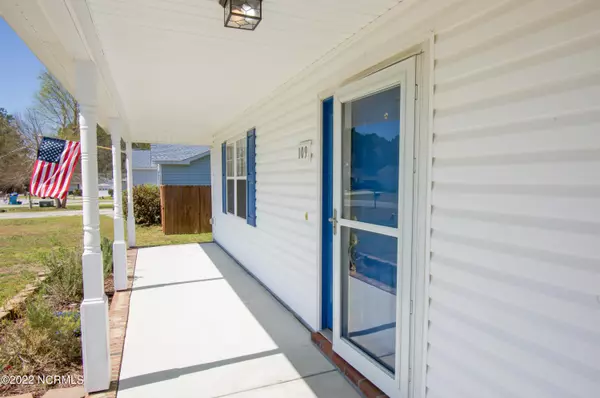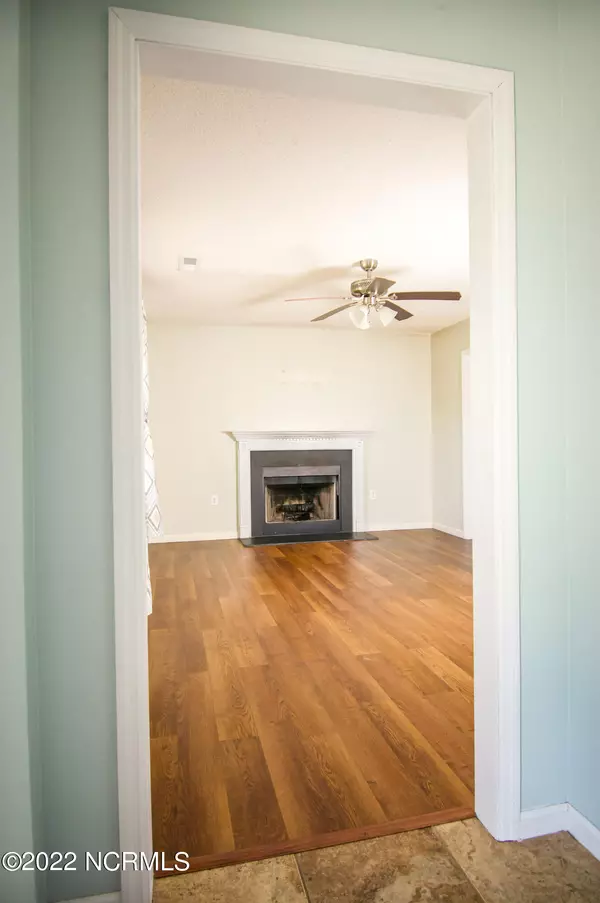$232,000
$225,550
2.9%For more information regarding the value of a property, please contact us for a free consultation.
3 Beds
3 Baths
1,720 SqFt
SOLD DATE : 04/22/2022
Key Details
Sold Price $232,000
Property Type Single Family Home
Sub Type Single Family Residence
Listing Status Sold
Purchase Type For Sale
Square Footage 1,720 sqft
Price per Sqft $134
Subdivision Cherrywoods
MLS Listing ID 100318637
Sold Date 04/22/22
Style Wood Frame
Bedrooms 3
Full Baths 2
Half Baths 1
HOA Y/N No
Originating Board North Carolina Regional MLS
Year Built 2007
Lot Size 0.620 Acres
Acres 0.62
Lot Dimensions TBD
Property Description
This Lovely 3 bedroom 2.5 bathroom home, PLUS Bonus Room is just minutes away from New River Air Station, and Camp Lejeune entrances. This home is located just outside of town so there are NO City Taxes or HOA fees!!! This Home Boasts a Huge Fully fenced back yard with a wooden play structure, trampoline, and back yard patio furniture that conveys.
You'll be ready for those warm summer nights of entertainment fun! As soon as you walk in the home, to the left is your family room where you can enjoy sitting in front of the wood burning fireplace when the weather turns chilly snuggled up on the couch. There is a separate formal dining room to the left of the kitchen with a sliding glass door for easy access to the backyard. The kitchen offers LOTS of storage with a breakfast nook and a bay window to enjoy the view. Laundry is located conveniently just behind the nook. When you head upstairs, on the right is the large BONUS ROOM over the garage! The spare bedrooms are the perfect size to grow into and the master bedroom hosts a dual vanity with separate tub and shower!
Location
State NC
County Onslow
Community Cherrywoods
Zoning R-15
Direction Take NC-24 W to NC-111 N, Continue on NC-111 N. Take Bannermans Mill Rd to Appleton Ln in Richlands, Turn right onto Appleton Ln, Destination will be on the right
Location Details Mainland
Rooms
Basement None
Primary Bedroom Level Non Primary Living Area
Interior
Interior Features Foyer, Pantry, Eat-in Kitchen, Walk-In Closet(s)
Heating Electric, Heat Pump
Cooling Central Air
Flooring LVT/LVP, Carpet, Laminate, Tile
Window Features Thermal Windows,Blinds
Appliance Vent Hood, Stove/Oven - Electric, Refrigerator, Microwave - Built-In
Laundry Laundry Closet, In Kitchen
Exterior
Garage On Site, Paved
Garage Spaces 2.0
Waterfront No
Waterfront Description None
Roof Type Shingle,Composition
Accessibility None
Porch Open, Covered, Patio, Porch
Parking Type On Site, Paved
Building
Story 2
Entry Level Two
Foundation Raised, Slab
Sewer Septic On Site
Water Municipal Water
New Construction No
Others
Tax ID 432902962069
Acceptable Financing Cash, Conventional, FHA, USDA Loan, VA Loan
Listing Terms Cash, Conventional, FHA, USDA Loan, VA Loan
Special Listing Condition None
Read Less Info
Want to know what your home might be worth? Contact us for a FREE valuation!

Our team is ready to help you sell your home for the highest possible price ASAP








