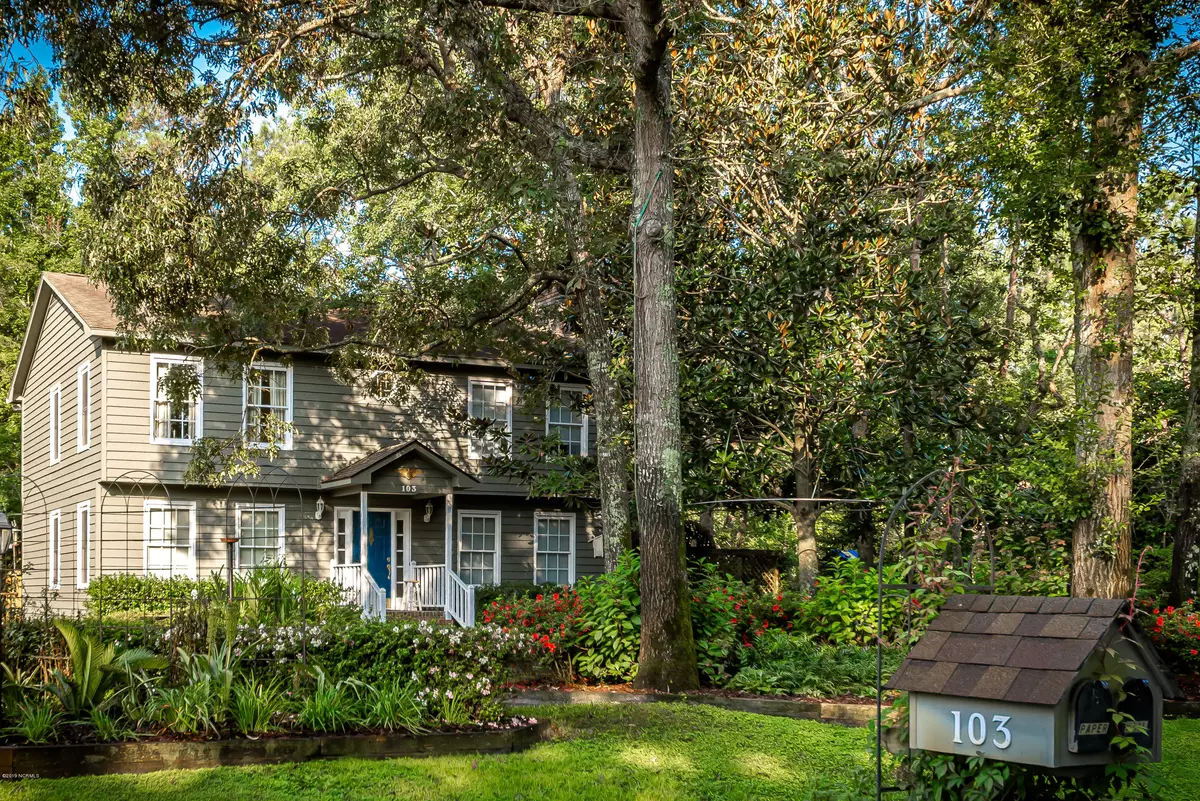$340,000
$369,000
7.9%For more information regarding the value of a property, please contact us for a free consultation.
3 Beds
5 Baths
3,398 SqFt
SOLD DATE : 10/24/2019
Key Details
Sold Price $340,000
Property Type Single Family Home
Sub Type Single Family Residence
Listing Status Sold
Purchase Type For Sale
Square Footage 3,398 sqft
Price per Sqft $100
Subdivision Olde Point
MLS Listing ID 100182886
Sold Date 10/24/19
Style Wood Frame
Bedrooms 3
Full Baths 4
Half Baths 1
HOA Fees $50
HOA Y/N Yes
Originating Board North Carolina Regional MLS
Year Built 1987
Lot Size 0.640 Acres
Acres 0.64
Lot Dimensions 95x214x156x275
Property Description
Located in desirable Old Pointe, this unique home possesses both historic charm and private, lush outdoor living space. It's conveniently located for commuters to access Hwy 17 and Topsail Schools. With 2480 square feet of living space and an additional 864 sq. ft. of temperature controlled workshop/garage space, there is plenty of room for everyone to have privacy and space to pursue their own interests. Mature trees, extensive raised-bed gardens, fountains, brick patios, benches, and arbors provide charm and ambiance that can't be found in other homes in Hampstead. Lovers of historic architecture will appreciate this custom-built colonial style home with its large brick, wood-burning fireplace. Features include large double master bedrooms, 4 ½ baths, a bonus room, and a FROG with a new HVAC split unit. For the hobbyist or professional craftsman, there is temperature controlled two-car garage/workshop. Freshly painted with new flooring. Make an appointment to see this beauty today. Additional features and information: Home has a screened-in porch, several decks, encapsulated crawlspace with dehumidifier and portable monitor, gutter guards, water softening system, outdoor fire pit, firewood storage, second hot water heater installed in garage as back-up (not currently in use), security/landscape lights, irrigation system with motion detectors to keep the deer at bay. The garage/workshop has dedicated electrical circuits and a compressed air system in place. There are additional w/d hook-ups in the upstairs master bathroom closet and there is also a dedicated circuit in place to add a kitchenette and create a studio suite. There are brand new HVAC split units for garage/workshop and FROG. The well system has large expansion tanks and is divided between the home and irrigation. Soft water is provided for the home, large fountain and garage hose bibs to prevent rust and scale.
Location
State NC
County Pender
Community Olde Point
Zoning PD
Direction From US-17, turn onto to Country Club Dr. Continue on Country Club Dr. Drive to Ridge Rd. (0.3 mi) Turn left onto Country Club Dr. (0.2 mi) Turn right onto Ravenswood Rd. (0.1 mi) Turn right onto Ridge Rd. House will be on the left (295 ft)
Location Details Mainland
Rooms
Other Rooms Fountain, Storage, Workshop
Basement Crawl Space, None
Primary Bedroom Level Primary Living Area
Interior
Interior Features Workshop, Master Downstairs, Ceiling Fan(s), Walk-In Closet(s)
Heating Electric, Heat Pump
Cooling Central Air, Zoned
Flooring Carpet, Tile, Vinyl
Appliance Water Softener, Stove/Oven - Electric, Refrigerator, Microwave - Built-In, Disposal, Dishwasher
Laundry Hookup - Dryer, Washer Hookup, Inside
Exterior
Exterior Feature None, Irrigation System
Garage On Site
Garage Spaces 2.0
Pool None
Utilities Available Water Tap Available
Waterfront No
Roof Type Architectural Shingle,Shingle
Accessibility None
Porch Covered, Deck, Enclosed, Patio, Porch, Screened
Parking Type On Site
Building
Lot Description Wooded
Story 2
Entry Level Two
Sewer Septic On Site
Water Well
Structure Type None,Irrigation System
New Construction No
Others
Tax ID 3293-74-4830-0000
Acceptable Financing Cash, Conventional, FHA, VA Loan
Listing Terms Cash, Conventional, FHA, VA Loan
Special Listing Condition None
Read Less Info
Want to know what your home might be worth? Contact us for a FREE valuation!

Our team is ready to help you sell your home for the highest possible price ASAP








