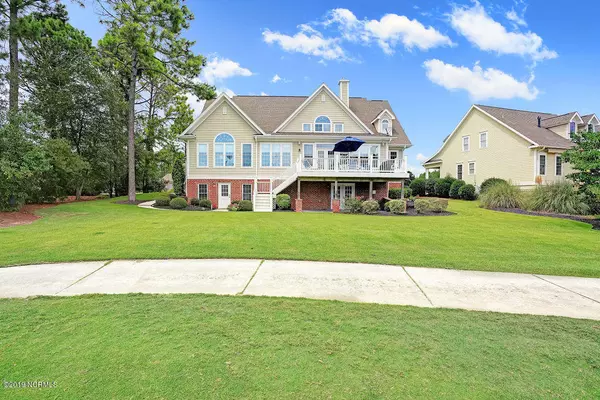$622,000
$629,000
1.1%For more information regarding the value of a property, please contact us for a free consultation.
4 Beds
5 Baths
5,780 SqFt
SOLD DATE : 10/31/2019
Key Details
Sold Price $622,000
Property Type Single Family Home
Sub Type Single Family Residence
Listing Status Sold
Purchase Type For Sale
Square Footage 5,780 sqft
Price per Sqft $107
Subdivision St James
MLS Listing ID 100180978
Sold Date 10/31/19
Style Wood Frame
Bedrooms 4
Full Baths 5
HOA Fees $870
HOA Y/N Yes
Originating Board North Carolina Regional MLS
Year Built 2006
Lot Size 0.350 Acres
Acres 0.35
Lot Dimensions 100' front x 104'x 130' back x 151'
Property Description
This showcase personal residence of Bill Epstein custom builder in St. James Plantation is a masterful mix of elegance and quality. Please view the virtual tour to be able to fully appreciate this property! If you have been looking for a solid home with golf and pond views, then this is for you. Situated on the ninth tee box of the Players Club take in panoramic water and golf course views spanning the entire back. Upon entering, the extensive millwork, beautiful hardwood floors and two-story great room will quickly catch your eye. Relax, enjoy your beverage of choice and take in the soothing pond and golf course views from the Carolina room or maintenance free deck. A chef's kitchen with GE Monogram appliances, breakfast nook and a keeping room with a fireplace is sure to be the place that all your guests congregate. The master bedroom features a coffered ceiling and an adjoining master bath with a soaking tub and jetted shower that will make even a spa owner envious. While designing this custom-built home the owners made sure to put a guest bedroom as well as master suite on the main level for convenience. Venture up the stairs to an open gathering area overlooking the great room, two more bedrooms, conditioned storage, and a bonus room ready for your media area. Downstairs there is 1,745 square feet of basement space, that is included in the total square footage, with its own separate entrance sectioned off into two large rooms with a full bathroom that walks out to the pond, lending itself to endless possibilities of use. Come over, take a tour and see the home that you have been waiting for.
Location
State NC
County Brunswick
Community St James
Zoning SJ-EPUD
Direction Turn onto St James Drive and proceed through security gate. Make a left on Players Club Dr and the house is on the right.
Location Details Mainland
Rooms
Basement Crawl Space
Primary Bedroom Level Primary Living Area
Interior
Interior Features Mud Room, Master Downstairs, 9Ft+ Ceilings, Tray Ceiling(s), Vaulted Ceiling(s), Ceiling Fan(s), Walk-in Shower, Walk-In Closet(s)
Heating Heat Pump
Cooling Central Air
Fireplaces Type Gas Log
Fireplace Yes
Window Features Blinds
Laundry Inside
Exterior
Exterior Feature Irrigation System
Garage Off Street, Paved
Garage Spaces 2.0
Waterfront Yes
View Pond
Roof Type Architectural Shingle
Porch Deck
Parking Type Off Street, Paved
Building
Lot Description On Golf Course
Story 3
Entry Level Two
Sewer Municipal Sewer
Water Municipal Water
Structure Type Irrigation System
New Construction No
Others
Tax ID 220ka046
Acceptable Financing Cash, Conventional
Listing Terms Cash, Conventional
Special Listing Condition None
Read Less Info
Want to know what your home might be worth? Contact us for a FREE valuation!

Our team is ready to help you sell your home for the highest possible price ASAP








