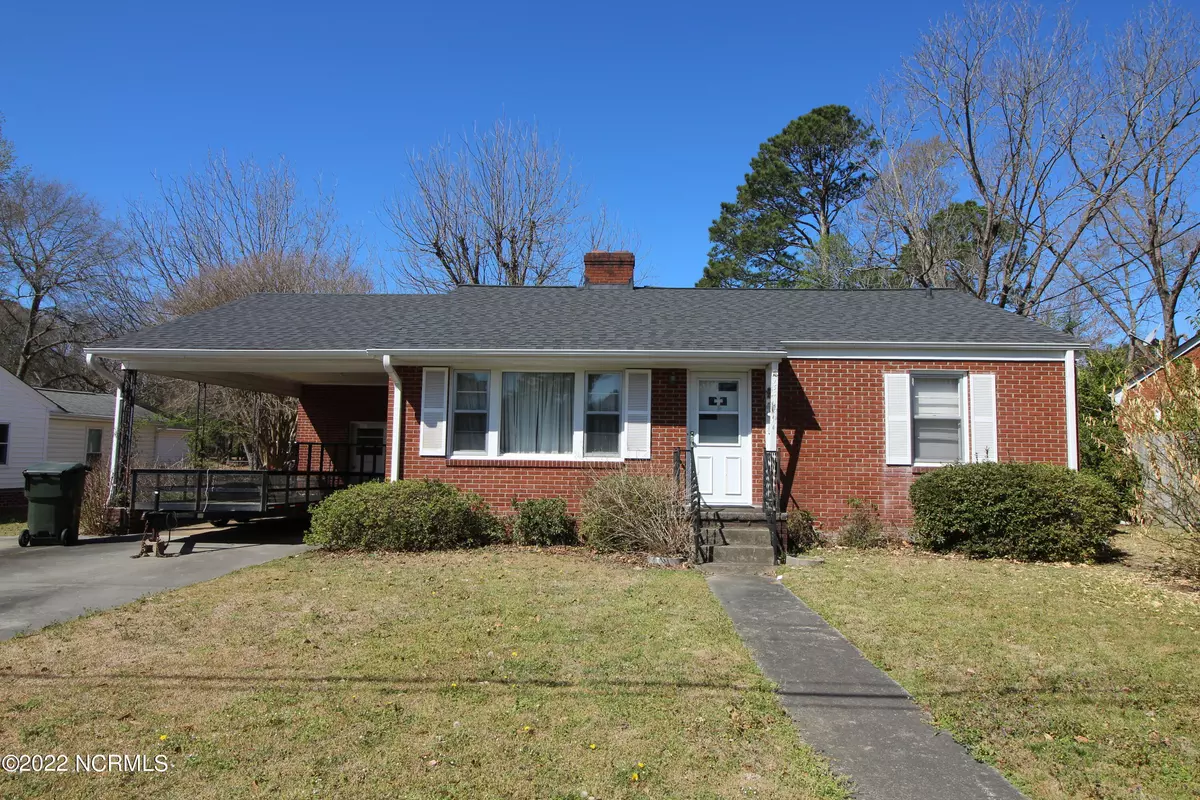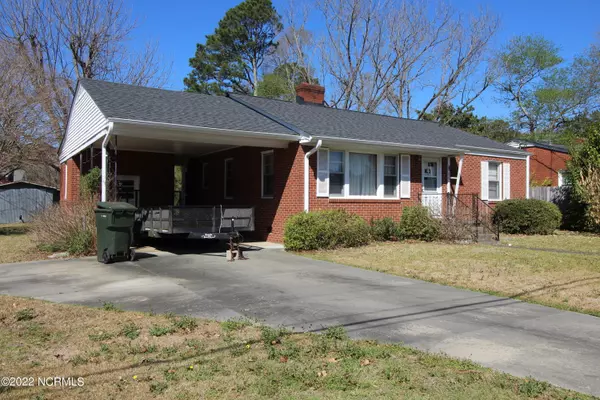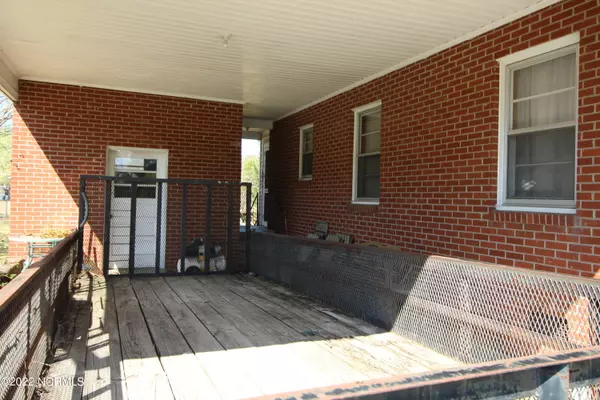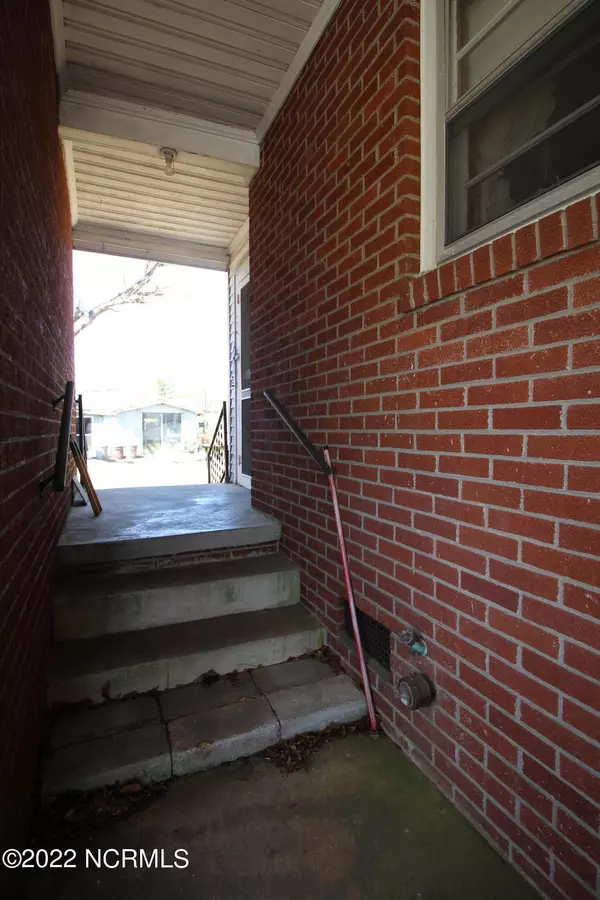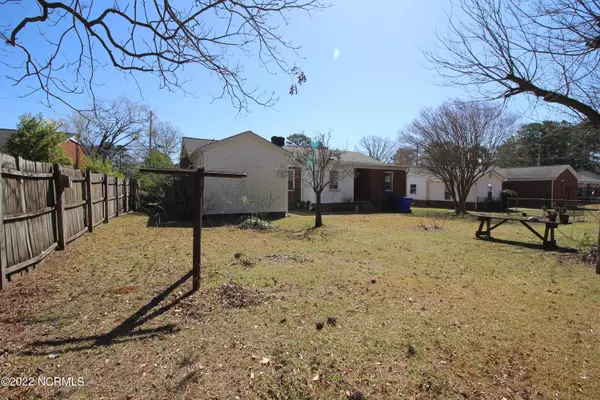$168,000
$160,000
5.0%For more information regarding the value of a property, please contact us for a free consultation.
3 Beds
2 Baths
1,333 SqFt
SOLD DATE : 04/28/2022
Key Details
Sold Price $168,000
Property Type Single Family Home
Sub Type Single Family Residence
Listing Status Sold
Purchase Type For Sale
Square Footage 1,333 sqft
Price per Sqft $126
Subdivision Coghill
MLS Listing ID 100317982
Sold Date 04/28/22
Style Wood Frame
Bedrooms 3
Full Baths 2
HOA Y/N No
Originating Board North Carolina Regional MLS
Year Built 1957
Annual Tax Amount $1,630
Lot Size 10,890 Sqft
Acres 0.25
Lot Dimensions 75'x142'x75'x142'
Property Description
One Owner Family Home since 1957! Brick Home, with roof replaced 2017, 3 bedrooms, 2 baths, eat-in kitchen and living room - in established Coghill Subdivision. Conveniently located between 14th and 10th Streets. Addition was added years ago (and on tax card) to expand primary bedroom, add the 2nd bath, a spacious closet, and laundry area. Understand there is Hardwood under carpet. As you will appreciate, the clean out of personal possessions is in progress but, a huge task for family - as a result the clean out is continuing as we activate listing. There are outbuildings in ''AS IS'' condition that had been work and hobby spaces for the owner. If there is anything of interest to you as you view the property - let listing agent know and I alert sellers. This property being sold in ''AS IS'' condition.
Location
State NC
County Pitt
Community Coghill
Zoning R9S
Direction Ragsdale runs - Between 10th Street(travel Wright Road) and 14th - East of Elm Street in University Area. Closest to 14th
Rooms
Other Rooms Workshop
Basement Crawl Space, None
Primary Bedroom Level Primary Living Area
Interior
Interior Features Mud Room, Workshop, Master Downstairs, Ceiling Fan(s), Walk-In Closet(s)
Heating Gas Pack, Baseboard
Cooling Central Air, Wall/Window Unit(s)
Flooring Carpet, Tile, Vinyl, Wood
Window Features Blinds
Appliance Stove/Oven - Electric, Refrigerator
Laundry Inside
Exterior
Exterior Feature None
Garage Lighted, Off Street, On Site, Paved
Garage Spaces 1.0
Carport Spaces 1
Pool None
Waterfront No
Waterfront Description None
Roof Type See Remarks,Composition
Accessibility None
Porch None
Parking Type Lighted, Off Street, On Site, Paved
Building
Story 1
Sewer Municipal Sewer
Water Municipal Water
Structure Type None
New Construction No
Others
Tax ID 023807
Acceptable Financing Cash, Conventional
Listing Terms Cash, Conventional
Special Listing Condition None
Read Less Info
Want to know what your home might be worth? Contact us for a FREE valuation!

Our team is ready to help you sell your home for the highest possible price ASAP



