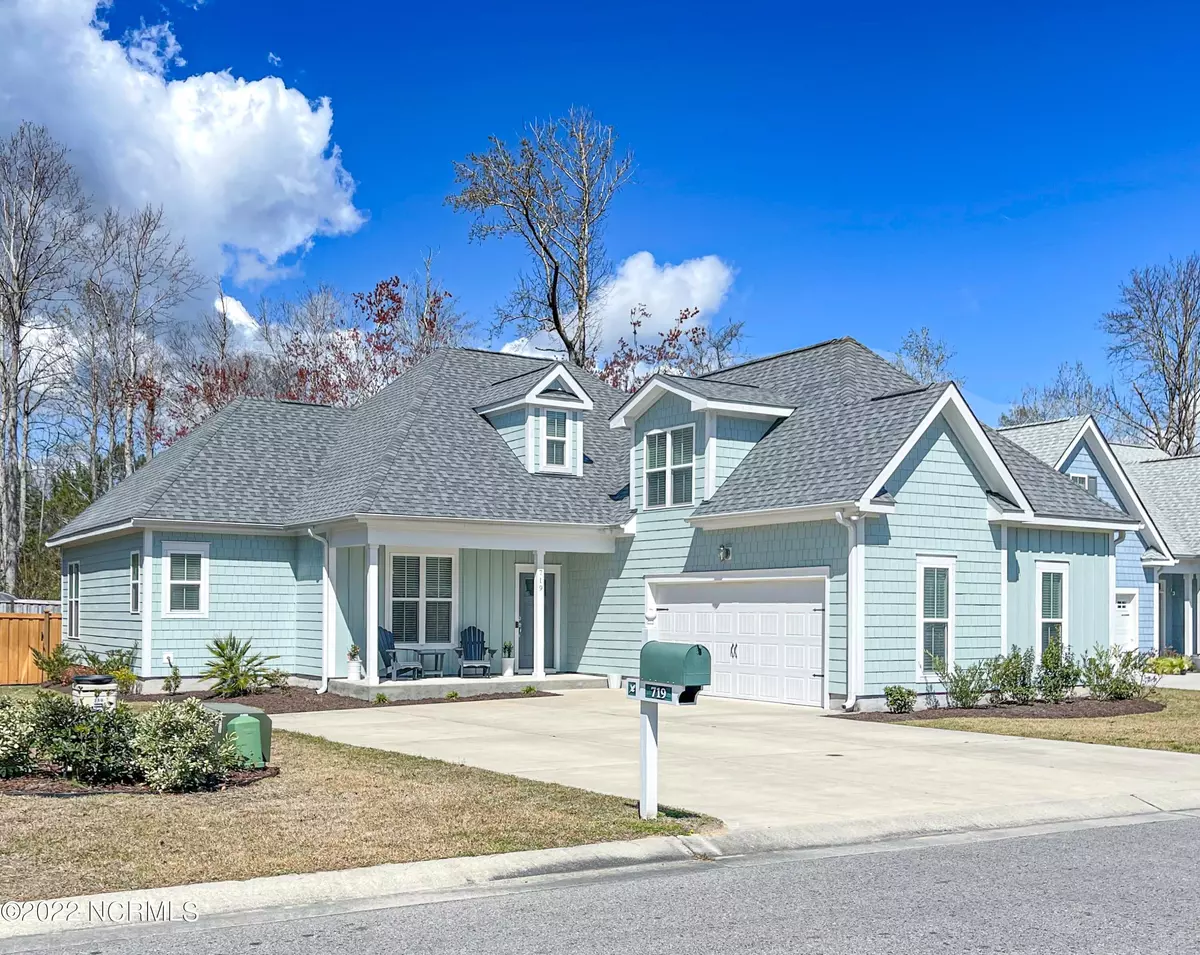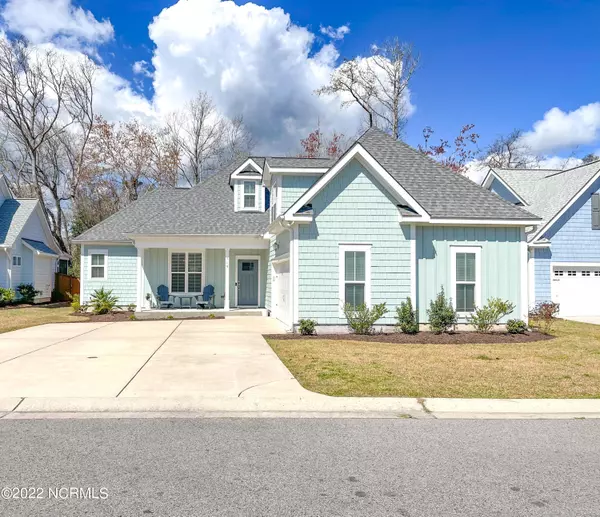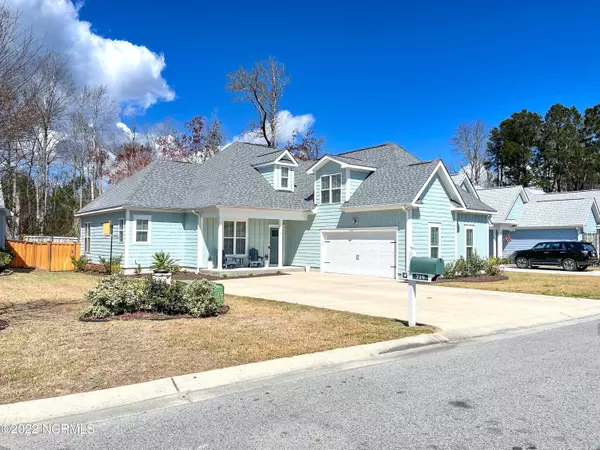$540,000
$510,000
5.9%For more information regarding the value of a property, please contact us for a free consultation.
4 Beds
3 Baths
2,365 SqFt
SOLD DATE : 04/26/2022
Key Details
Sold Price $540,000
Property Type Single Family Home
Sub Type Single Family Residence
Listing Status Sold
Purchase Type For Sale
Square Footage 2,365 sqft
Price per Sqft $228
Subdivision Marsh Landing Place
MLS Listing ID 100317665
Sold Date 04/26/22
Style Wood Frame
Bedrooms 4
Full Baths 3
HOA Y/N Yes
Originating Board North Carolina Regional MLS
Year Built 2017
Annual Tax Amount $2,147
Lot Size 7,600 Sqft
Acres 0.17
Lot Dimensions 63 x 110 x 67 x 131
Property Description
Amazing home in a popular newer neighborhood. Charming homes, rolling hills, and lots of wooded areas are standout qualities of Marsh Landing Place. This home features an open and airy great room concept floorplan. FROG (bonus room/ 4th bedroom) upstairs with dormer for extra space and character, plus full bath and closet. Home has many custom features and upgrades that were added while being built including additional board and batten molding in main living areas, heavier crown molding, shiplap in kitchen and built-in entertainment nook in great room, huge kitchen island painted in a dark accent color,, honed granite countertops in kitchen, dozens of additional recessed lights, extra hvac returns for a balanced system. Smart home features including zoned thermostats, ring camera, and built in surround speakers in great room. Upgraded veneer hardwood flooring, quartz counters in bathrooms and tiled showers, fenced backyard, built in speakers on back trex deck, irrigation front and back, and much more. HOA maintains front yard and includes pool, clubhouse, and some walking trails. Ogden Elementary School. Great condition, meticulously maintained and ready for you to call it home!
Location
State NC
County New Hanover
Community Marsh Landing Place
Zoning R-15
Direction N. on 17, turn right onto Marsh Oaks Dr., right on Sanderling Pl., left on Southerland Farms Dr., left on Quinn, house on left diagonally across from the pool and clubhouse. Left side fence goes back equal to the neighbors fence and angles inward to the existing right side corner.
Rooms
Primary Bedroom Level Primary Living Area
Interior
Interior Features Foyer, 1st Floor Master, 9Ft+ Ceilings, Blinds/Shades, Ceiling - Trey, Ceiling Fan(s), Gas Logs, Intercom/Music, Pantry, Smoke Detectors, Solid Surface, Walk-in Shower, Walk-In Closet
Heating Forced Air
Cooling Central, Zoned
Flooring Carpet, Tile
Appliance Dishwasher, Disposal, Dryer, Ice Maker, Microwave - Built-In, Refrigerator, Stove/Oven - Electric, Washer
Exterior
Garage Off Street, On Site
Garage Spaces 2.0
Utilities Available Municipal Sewer, Municipal Water
Waterfront No
Roof Type Architectural Shingle
Porch Deck, Porch
Parking Type Off Street, On Site
Garage Yes
Building
Story 1
New Construction No
Schools
Elementary Schools Ogden
Middle Schools Holly Shelter
High Schools Laney
Others
Tax ID R03600-006-076-000
Read Less Info
Want to know what your home might be worth? Contact us for a FREE valuation!

Our team is ready to help you sell your home for the highest possible price ASAP








