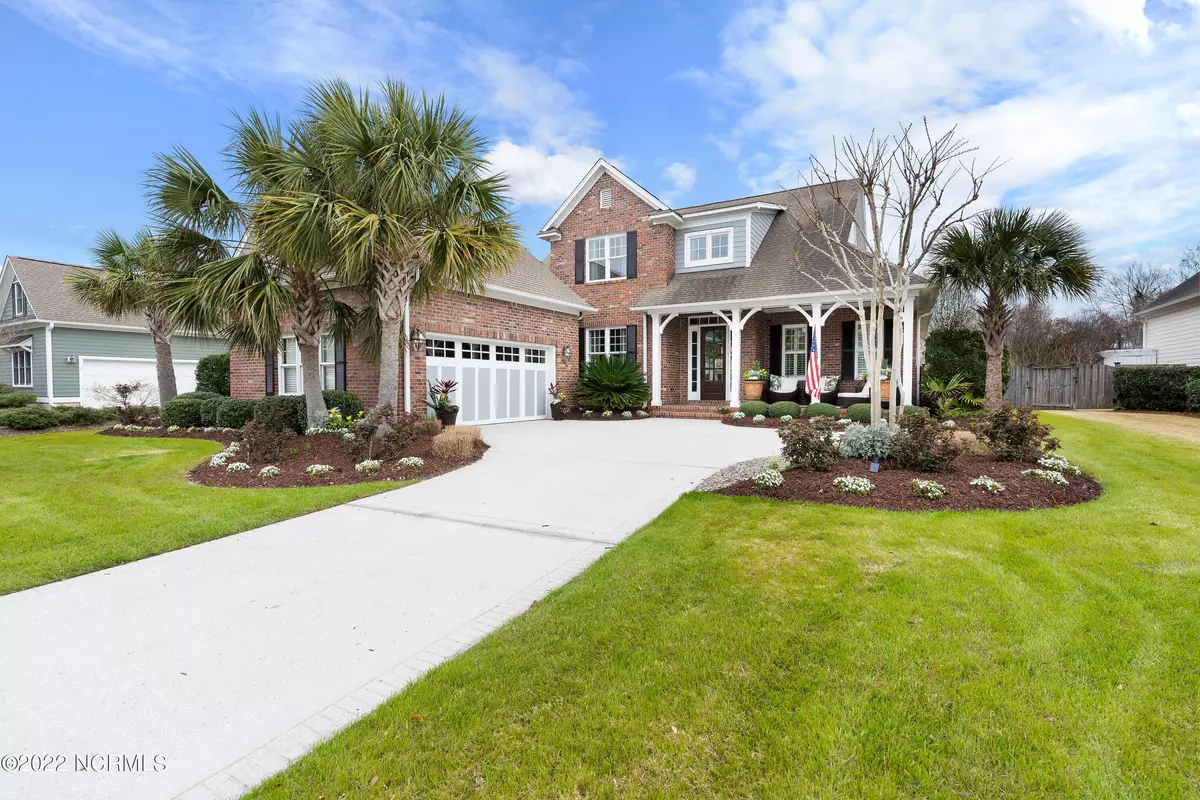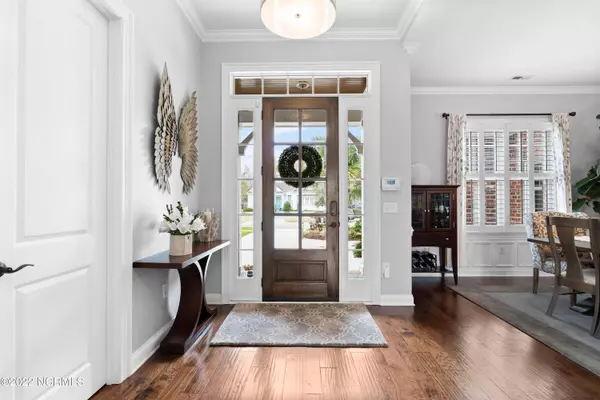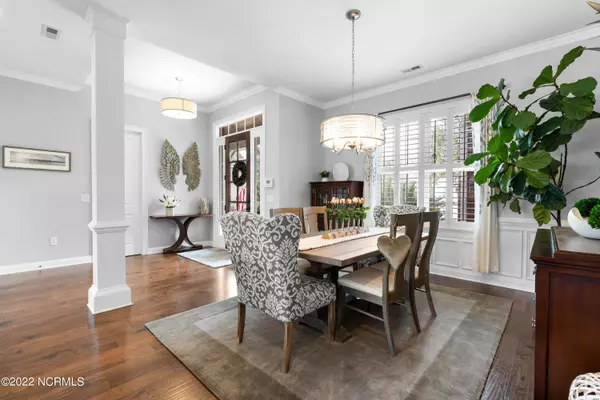$877,500
$875,000
0.3%For more information regarding the value of a property, please contact us for a free consultation.
4 Beds
4 Baths
3,423 SqFt
SOLD DATE : 04/11/2022
Key Details
Sold Price $877,500
Property Type Single Family Home
Sub Type Single Family Residence
Listing Status Sold
Purchase Type For Sale
Square Footage 3,423 sqft
Price per Sqft $256
Subdivision Tanbridge Park
MLS Listing ID 100317304
Sold Date 04/11/22
Style Brick/Stone
Bedrooms 4
Full Baths 3
Half Baths 1
HOA Y/N Yes
Originating Board North Carolina Regional MLS
Year Built 2007
Annual Tax Amount $4,248
Lot Size 10,454 Sqft
Acres 0.24
Lot Dimensions 75x140x75x141
Property Description
Immaculate brick home located in highly sought-after Tanbridge Park, walkable to restaurants and shopping in Mayfaire, and bikable to Wrightsville Beach. This stunning open floor plan features a superior gourmet stainless/marble kitchen, first-floor spa-like owner's suite, oversized bedrooms, walk-in closets, and ample storage space. This home has the perfect layout for gatherings and for out-of-town guests. The roomy owner's suite features tray ceilings, walk-in closets, double vanity, and large jetted soaking tub. Upstairs are three generous bedrooms and a bonus room ideal for a nursery, office, or yoga studio. Entertain on your trellis-covered back patio overlooking the private, serene pond and conservation area, or unwind on your front porch with a glass of wine as you take in the sunset. Relax by the fireplace in the spacious living room, or watch the sunrise over the trees from the quaint sunroom with your morning coffee. The cozy family room is perfect for curling up with a book or for observing the hawks, egrets, and osprey who call the conservation area their home. This home is move-in ready and will not last!
Location
State NC
County New Hanover
Community Tanbridge Park
Zoning R-15
Direction Market Street to Eastwood Road towards Wrightsville Beach. Left on Tanbridge Rd to Tanbridge Park. House on right.
Rooms
Basement None
Primary Bedroom Level Primary Living Area
Interior
Interior Features Foyer, 1st Floor Master, Blinds/Shades, Ceiling Fan(s), Gas Logs, Mud Room, Smoke Detectors, Solid Surface, Sprinkler System, Walk-in Shower, Walk-In Closet
Heating Forced Air
Cooling Central
Flooring Carpet, Tile
Appliance Dishwasher, Disposal, Dryer, Refrigerator, Stove/Oven - Gas, Vent Hood, Washer
Exterior
Garage Paved
Garage Spaces 2.0
Utilities Available Municipal Sewer, Municipal Water
Waterfront No
Roof Type Shingle
Porch Covered, Patio, Porch
Parking Type Paved
Garage Yes
Building
Story 2
New Construction No
Schools
Elementary Schools College Park
Middle Schools Noble
High Schools New Hanover
Others
Tax ID R05000-003-228-000
Read Less Info
Want to know what your home might be worth? Contact us for a FREE valuation!

Our team is ready to help you sell your home for the highest possible price ASAP








