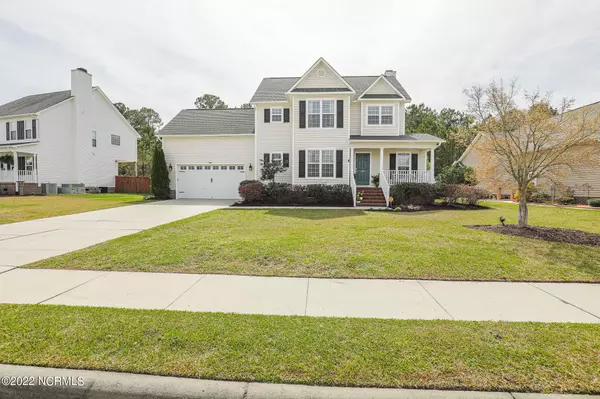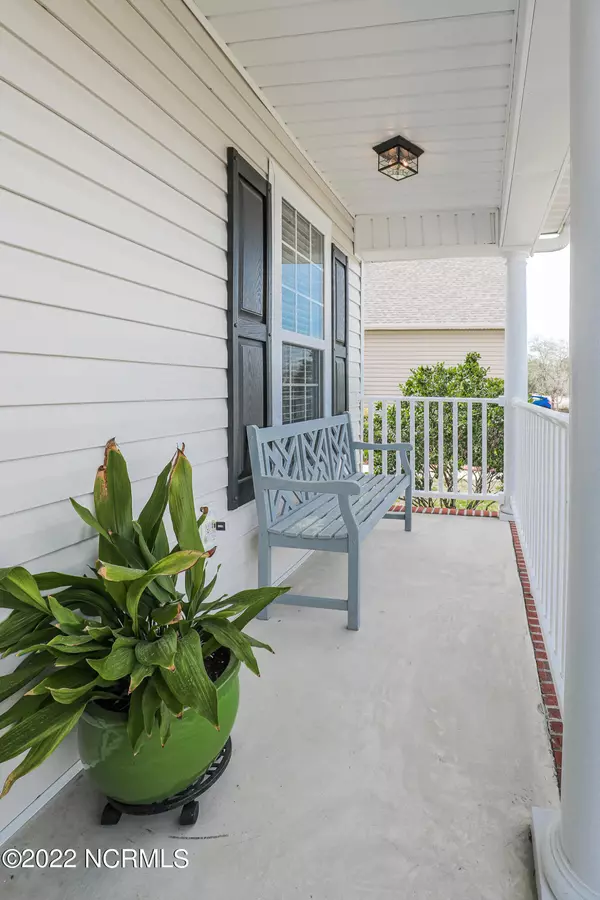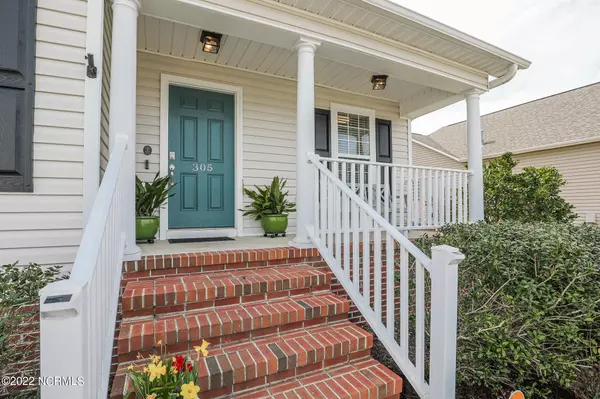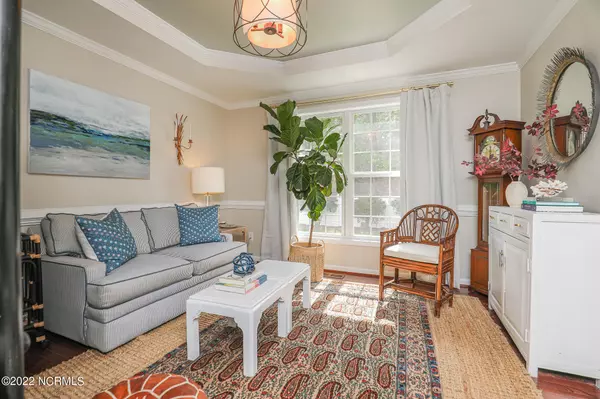$307,900
$292,900
5.1%For more information regarding the value of a property, please contact us for a free consultation.
4 Beds
3 Baths
2,064 SqFt
SOLD DATE : 05/05/2022
Key Details
Sold Price $307,900
Property Type Single Family Home
Sub Type Single Family Residence
Listing Status Sold
Purchase Type For Sale
Square Footage 2,064 sqft
Price per Sqft $149
Subdivision Williamsburg Plantation
MLS Listing ID 100318410
Sold Date 05/05/22
Bedrooms 4
Full Baths 2
Half Baths 1
HOA Y/N Yes
Originating Board North Carolina Regional MLS
Year Built 2006
Lot Size 0.300 Acres
Acres 0.3
Lot Dimensions 100X145X75X150
Property Description
Don't blink with this very well cared for a well loved home. Located in a perfect area, close to shopping, schools and major highways. The community features sidewalks, street lights , a playground, dog park, and pavilion area for residents use. Come in this 4 bedroom home that has it all! A super family room with beautiful floor, a fireplace, and a great decorating spaces. The kitchen has updated gas stove, tons of cabinets, a large pantry, Corian countertops, a large bar and a big breakfast room. The formal dining room can sub as a nice home office, or additional den. Upstairs you will find the oversized master bedroom, complete with a nice master bath and 3 large bedrooms. You will fall in love with the landscaping, the covered back porch and all of the outdoor spaces the owners have created. Price to sell!
Location
State NC
County Onslow
Community Williamsburg Plantation
Zoning R-7
Direction From Gum Branch Turn left on Williamsburg Pkwy, Turn Right onto Westmont Road, Left onto Londonberry home will be on your left!
Rooms
Basement Crawl Space
Primary Bedroom Level Non Primary Living Area
Interior
Interior Features Foyer, Solid Surface, Ceiling Fan(s), Pantry, Walk-in Shower, Walk-In Closet(s)
Heating Gas Pack, None, Electric, Heat Pump, Natural Gas
Cooling Central Air
Flooring Carpet, Wood
Fireplaces Type 1, Gas Log
Fireplace Yes
Window Features Blinds
Appliance Microwave - Built-In
Laundry Inside
Exterior
Exterior Feature None
Garage Paved
Garage Spaces 2.0
Waterfront No
Roof Type Architectural Shingle
Porch Covered, Deck, Porch
Parking Type Paved
Garage Yes
Building
Story 2
Sewer Municipal Sewer
Water Municipal Water
Structure Type None
New Construction No
Schools
Elementary Schools Parkwood
Middle Schools Northwoods Park
High Schools Jacksonville
Others
HOA Fee Include Maint - Comm Areas
Tax ID 339c-71
Acceptable Financing Cash, Conventional, FHA, VA Loan
Listing Terms Cash, Conventional, FHA, VA Loan
Special Listing Condition None
Read Less Info
Want to know what your home might be worth? Contact us for a FREE valuation!

Our team is ready to help you sell your home for the highest possible price ASAP








