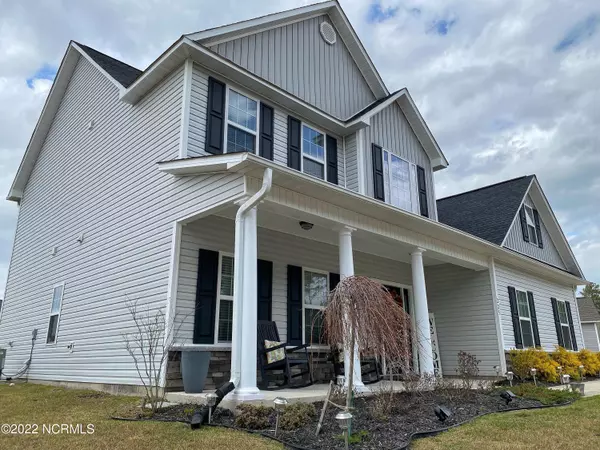$330,000
$318,500
3.6%For more information regarding the value of a property, please contact us for a free consultation.
4 Beds
3 Baths
2,286 SqFt
SOLD DATE : 05/09/2022
Key Details
Sold Price $330,000
Property Type Single Family Home
Sub Type Single Family Residence
Listing Status Sold
Purchase Type For Sale
Square Footage 2,286 sqft
Price per Sqft $144
Subdivision Stateside
MLS Listing ID 100318190
Sold Date 05/09/22
Style Wood Frame
Bedrooms 4
Full Baths 2
Half Baths 1
HOA Y/N Yes
Originating Board North Carolina Regional MLS
Year Built 2018
Annual Tax Amount $1,649
Lot Size 10,890 Sqft
Acres 0.25
Lot Dimensions 103X125X64X130
Property Description
225 Wood House Drive invites you to come on in! This Catalina floor plan that boasts 2286 heated square feet is looking for new owners. This home is absolutely move in ready with beautiful upgrades that are sure to please. From upgraded appliances to designer back splash, no carpet downstairs and the tasteful coffered ceiling in the dining room; the home has been immaculately taken care of. Owners have added pull down stairs in the garage for easy attic access and the back yard is completely fenced in. Whether you want to sit on the front porch and chat with the neighbors or hangout in the private back yard and entertain family, you will have the piece of mind that you have chosen the right house for you. Hurry and come take a look as this one is sure to disappear quick. Highest and Best is being call today by 2pm. Thank you~
Location
State NC
County Onslow
Community Stateside
Zoning R-10
Direction Gum Branch toward Richlands. Right at the light turning into Stateside subdivision. 1st right after the elementary school onto Wood House Drive. Home is down on the left.
Rooms
Other Rooms Storage
Basement None
Primary Bedroom Level Non Primary Living Area
Interior
Interior Features Foyer, 9Ft+ Ceilings, Ceiling - Trey, Ceiling Fan(s), Pantry, Security System, Smoke Detectors, Walk-In Closet
Heating Zoned, Heat Pump
Cooling Central, Zoned
Flooring LVT/LVP, Carpet, Tile
Appliance Cooktop - Electric, Dishwasher, Disposal, Ice Maker, Microwave - Built-In, Refrigerator, None
Exterior
Garage On Site, Paved
Garage Spaces 2.0
Pool None
Utilities Available Community Sewer, Municipal Water
Waterfront No
Waterfront Description None
Roof Type Architectural Shingle
Accessibility None
Porch Covered, Patio, Porch
Parking Type On Site, Paved
Garage Yes
Building
Story 2
New Construction No
Schools
Elementary Schools Stateside
Middle Schools Northwoods Park
High Schools Jacksonville
Others
Tax ID 445002672691
Read Less Info
Want to know what your home might be worth? Contact us for a FREE valuation!

Our team is ready to help you sell your home for the highest possible price ASAP








