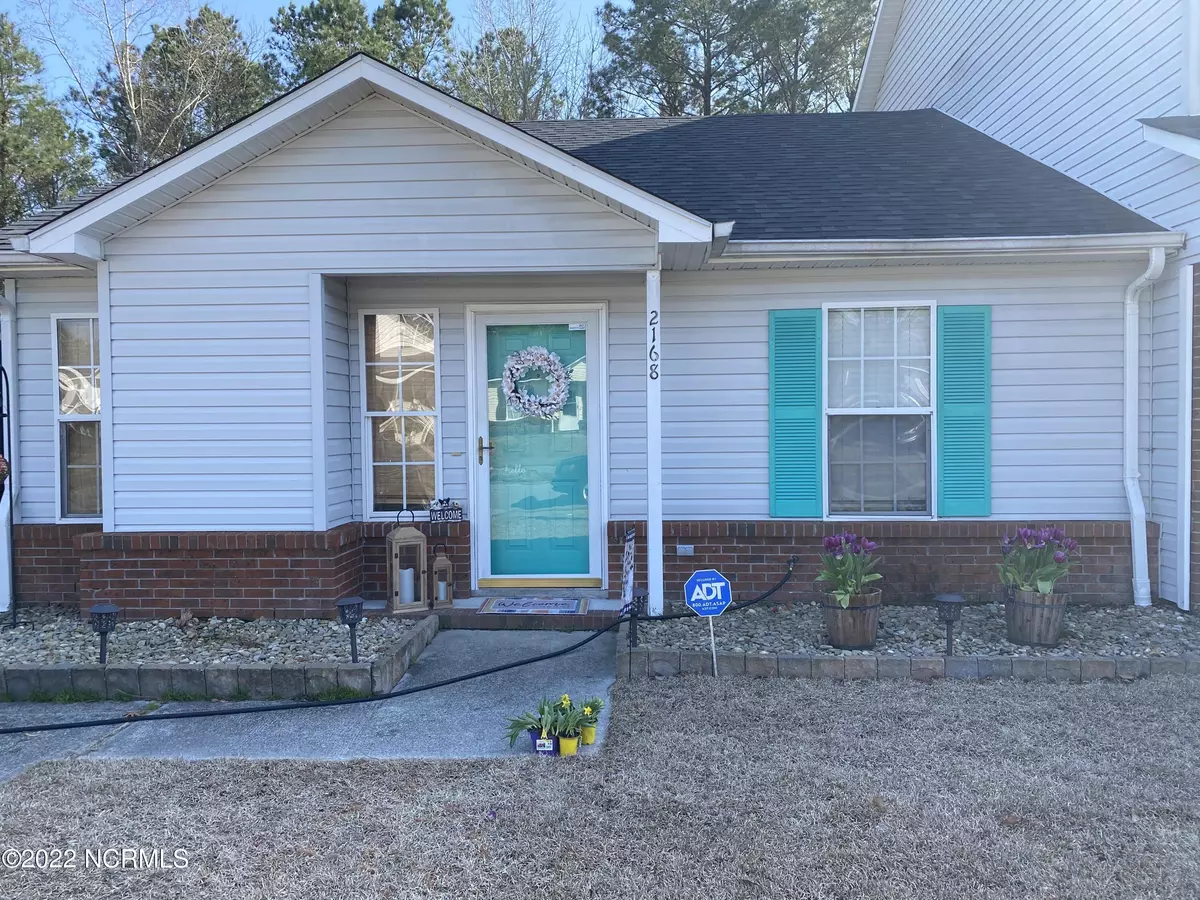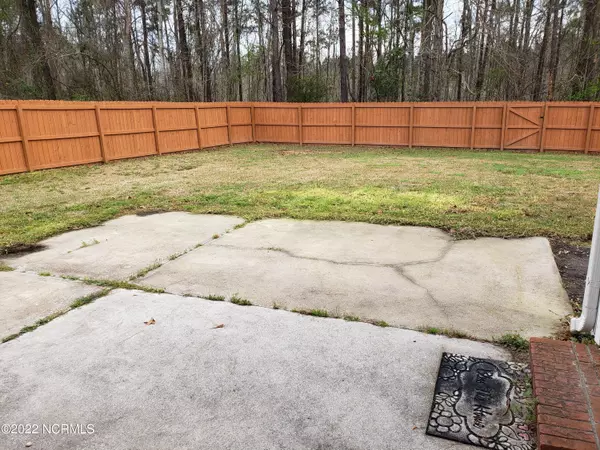$116,000
$116,000
For more information regarding the value of a property, please contact us for a free consultation.
2 Beds
2 Baths
882 SqFt
SOLD DATE : 04/26/2022
Key Details
Sold Price $116,000
Property Type Single Family Home
Sub Type Single Family Residence
Listing Status Sold
Purchase Type For Sale
Square Footage 882 sqft
Price per Sqft $131
Subdivision Hunters Creek
MLS Listing ID 100317806
Sold Date 04/26/22
Style Wood Frame
Bedrooms 2
Full Baths 2
HOA Fees $115
HOA Y/N Yes
Originating Board North Carolina Regional MLS
Year Built 1997
Annual Tax Amount $276
Lot Size 0.552 Acres
Acres 0.55
Lot Dimensions 61X394
Property Description
It Doesn't Get Any Better Than This! Here you have the perfect 2bd, 2 ba town home outside of city limits conveniently located minutes away from Camp Lejeune, schools and major shopping centers. This gorgeous home sits on over half an acre with more than enough backyard space. The full privacy fence and large patio in the backyard is just what you need for hosting your guests during the upcoming summer nights. Wait, there's more! The front of the home consists of eye catching curb appeal. Upon entry, you are welcomed into the large living room with fireplace that flows into the kitchen. Down the hall are two spacious rooms and 2 full bathrooms. Laminate and Vinyl flooring are installed throughout the home. The roof was replaced in 2018. This is a rare find! Do not miss out on the chance to make this Rare Gem yours!
Location
State NC
County Onslow
Community Hunters Creek
Zoning R-5
Direction From Piney Green Rd to Hunter's Trail. Stay left on Hunter's Trail then left onto Brandymill Lane.
Location Details Mainland
Rooms
Basement None
Primary Bedroom Level Primary Living Area
Interior
Interior Features Eat-in Kitchen
Heating Heat Pump
Cooling Central Air
Flooring Laminate, Vinyl
Window Features Blinds
Appliance Dishwasher, Cooktop - Electric
Laundry In Kitchen
Exterior
Exterior Feature None
Garage On Site, Paved
Waterfront No
Roof Type Shingle
Porch Patio
Parking Type On Site, Paved
Building
Lot Description Corner Lot
Story 1
Entry Level One
Foundation Slab
Sewer Municipal Sewer
Water Municipal Water
Structure Type None
New Construction No
Others
Tax ID 1115f-119
Acceptable Financing Cash, Conventional, FHA, VA Loan
Listing Terms Cash, Conventional, FHA, VA Loan
Special Listing Condition None
Read Less Info
Want to know what your home might be worth? Contact us for a FREE valuation!

Our team is ready to help you sell your home for the highest possible price ASAP







