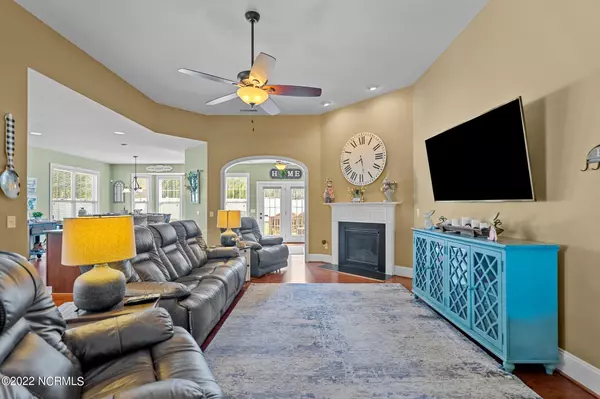$530,000
$469,500
12.9%For more information regarding the value of a property, please contact us for a free consultation.
4 Beds
2 Baths
2,723 SqFt
SOLD DATE : 04/19/2022
Key Details
Sold Price $530,000
Property Type Single Family Home
Sub Type Single Family Residence
Listing Status Sold
Purchase Type For Sale
Square Footage 2,723 sqft
Price per Sqft $194
Subdivision Sycamore Grove
MLS Listing ID 100317922
Sold Date 04/19/22
Style Wood Frame
Bedrooms 4
Full Baths 2
HOA Y/N Yes
Originating Board North Carolina Regional MLS
Year Built 2013
Lot Size 0.300 Acres
Acres 0.3
Lot Dimensions 91x141x91x141
Property Description
This elegant single-family home is located on a quiet cul-de-sac in Sycamore Grove. This Capeside English Cottage plan built by Bill Clark homes offers 4 bedrooms and 2 bathrooms. Upon entry the foyer greets you and opens to a spacious living area with 13' ceilings, hardwood floors throughout, and a gas fireplace adorned by a stone surround and white trim mantel. A large kitchen with updated granite countertops, stainless appliances, and a breakfast nook provides plenty of space to prepare meals and still have plenty room to sit and enjoy. Off the kitchen you walk through an arched doorway which leads to a formal dining room. The spacious owners retreat has two walk-in closets, and through double doors you'll find a lavish spa-like bathroom with a large, tiled shower and tub. In addition to a study or office, there are three additional bedrooms. Other rooms include a laundry, a sunroom and a two-car garage. Outside living is key with summer right around the corner and this home has a completely fenced and private backyard.
Location
State NC
County New Hanover
Community Sycamore Grove
Zoning R-15
Direction College Rd South toward Carolina Beach. College Rd will turn in to Carolina Beach Road. Turn right into Sycamore Grove on Julia Drive. Home on the left at the end of Julia Drive.
Rooms
Primary Bedroom Level Primary Living Area
Interior
Interior Features Foyer, 1st Floor Master, 9Ft+ Ceilings, Blinds/Shades, Ceiling - Trey, Ceiling - Vaulted, Ceiling Fan(s), Gas Logs, Pantry, Security System, Smoke Detectors, Walk-in Shower, Walk-In Closet
Heating Forced Air
Cooling Central
Flooring Carpet, Tile
Appliance Dishwasher, Disposal, Dryer, Microwave - Built-In, Refrigerator, Stove/Oven - Electric, Washer
Exterior
Garage Paved
Garage Spaces 2.0
Utilities Available Municipal Sewer, Municipal Water
Waterfront No
Roof Type Shingle
Accessibility Accessible Entrance, Accessible Doors, Accessible Approach with Ramp, Accessible Full Bath, Hallways, Accessible Kitchen
Porch Deck
Parking Type Paved
Garage Yes
Building
Lot Description Cul-de-Sac Lot, Dead End
Story 2
New Construction No
Schools
Elementary Schools Bellamy
Middle Schools Murray
High Schools Ashley
Others
Tax ID R07600-006-255-000
Read Less Info
Want to know what your home might be worth? Contact us for a FREE valuation!

Our team is ready to help you sell your home for the highest possible price ASAP








