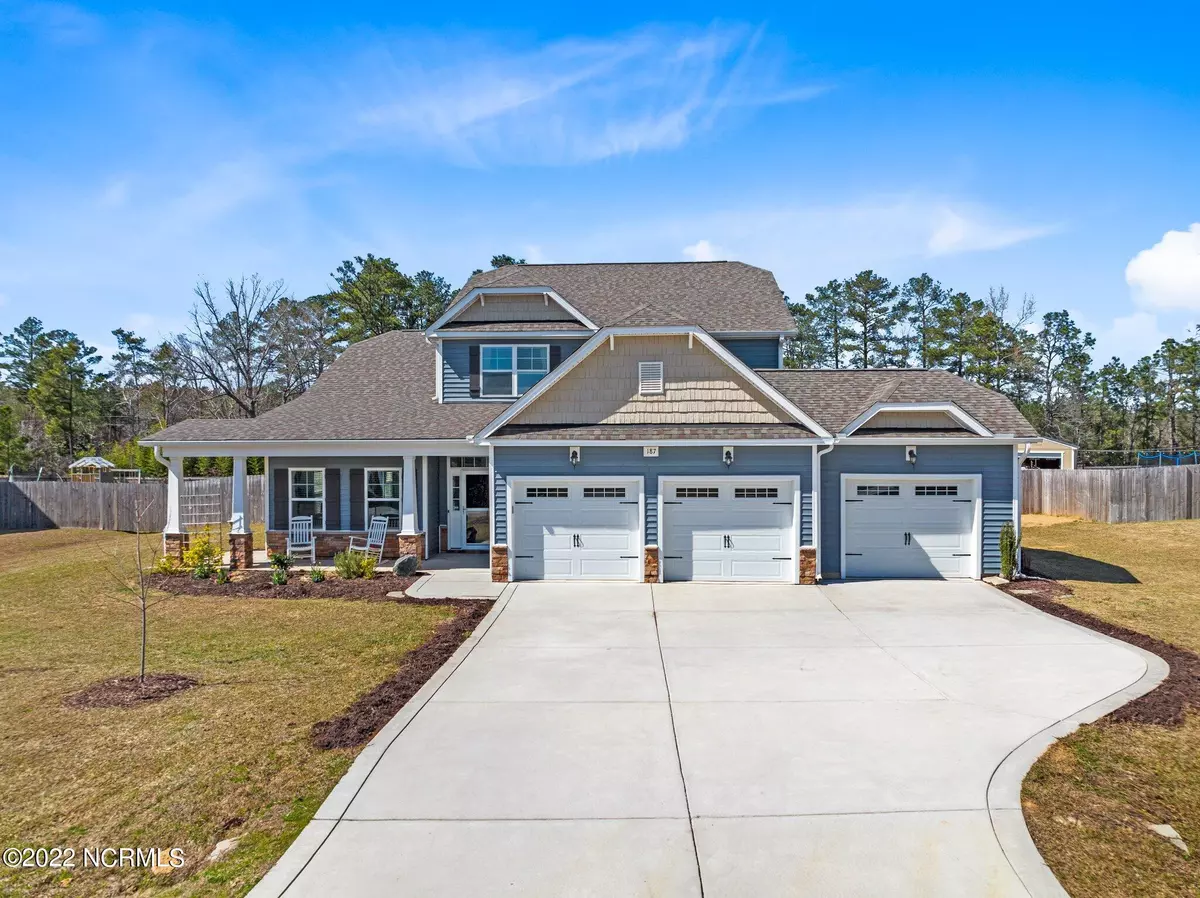$500,000
$450,000
11.1%For more information regarding the value of a property, please contact us for a free consultation.
4 Beds
3 Baths
2,845 SqFt
SOLD DATE : 05/12/2022
Key Details
Sold Price $500,000
Property Type Single Family Home
Sub Type Single Family Residence
Listing Status Sold
Purchase Type For Sale
Square Footage 2,845 sqft
Price per Sqft $175
Subdivision Brookwood
MLS Listing ID 100318664
Sold Date 05/12/22
Style Wood Frame
Bedrooms 4
Full Baths 2
Half Baths 1
HOA Y/N Yes
Originating Board North Carolina Regional MLS
Year Built 2019
Annual Tax Amount $2,204
Lot Size 0.500 Acres
Acres 0.5
Lot Dimensions 110 x 200 x 110 x199.57
Property Description
Spacious and Beautifully Maintained Home in Brookwood! 3 Car Garage - 4 Bedrooms - Large Loft Space and More! Covered Front Porch welcomes you into the foyer - formal dining with coffered ceiling and wainscoting to your left. Kitchen boasts granite counters, SS Appliances, large pantry, breakfast bar and breakfast nook. Carolina Room sits off from Breakfast Nook and gives access to screened back porch! Great Room with gas logs fireplace! 1st Floor Owners Suite with trey ceiling, lots of natural lighting, double sink vanity, HUGE WIC, soaking tub and walk in shower. Mud Room and 1/2 Bath finish the main floor! Upstairs you'll find 3 very spacious bedrooms - all with WIC's, full guest bath and a large loft space with lots of possibilities. Backyard is fully fenced with a gravel walk way to fire pit, and a patio area! It'll be a great place to entertain this Summer! Internet is provided in HOA!
Location
State NC
County Moore
Community Brookwood
Zoning RA-40
Direction From NC-22 N, turn onto Star Ridge Rd, turn onto Weatherford, right onto Enfield and home will be on the right.
Rooms
Basement None
Primary Bedroom Level Primary Living Area
Interior
Interior Features Foyer, 1st Floor Master, 9Ft+ Ceilings, Ceiling - Trey, Ceiling Fan(s), Gas Logs, Mud Room, Pantry, Security System, Smoke Detectors, Walk-in Shower, Walk-In Closet
Heating Heat Pump
Cooling Central, See Remarks, Zoned
Flooring Carpet, Tile
Appliance Dishwasher, Microwave - Built-In, Refrigerator, Stove/Oven - Electric, None
Exterior
Garage Off Street, Paved
Garage Spaces 3.0
Utilities Available Municipal Water, Septic On Site
Waterfront No
Roof Type Architectural Shingle
Porch Covered, Porch, Screened
Parking Type Off Street, Paved
Garage Yes
Building
Story 2
New Construction No
Schools
Elementary Schools Sandhills Farm Life
Middle Schools New Century Middle
High Schools Union Pines
Others
Tax ID 20190086
Read Less Info
Want to know what your home might be worth? Contact us for a FREE valuation!

Our team is ready to help you sell your home for the highest possible price ASAP








