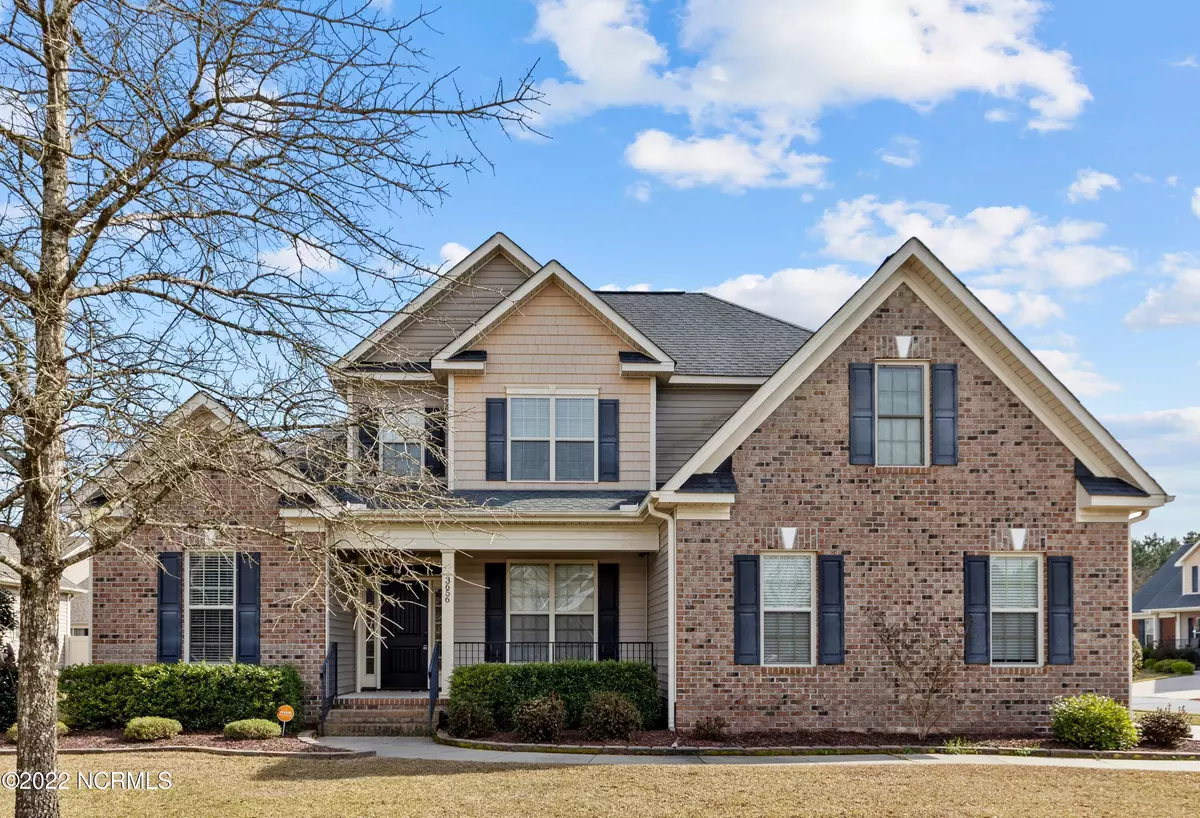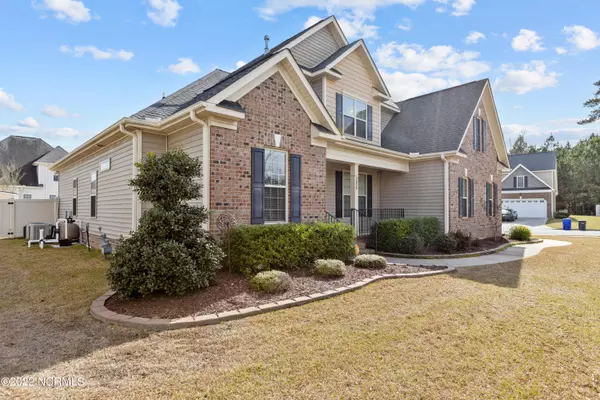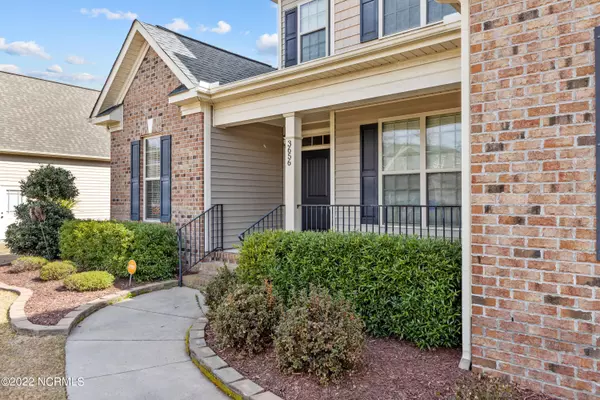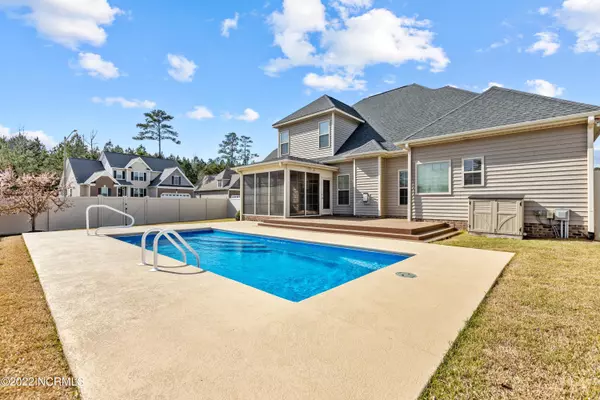$430,000
$399,900
7.5%For more information regarding the value of a property, please contact us for a free consultation.
4 Beds
3 Baths
2,894 SqFt
SOLD DATE : 05/09/2022
Key Details
Sold Price $430,000
Property Type Single Family Home
Sub Type Single Family Residence
Listing Status Sold
Purchase Type For Sale
Square Footage 2,894 sqft
Price per Sqft $148
Subdivision Taberna
MLS Listing ID 100318687
Sold Date 05/09/22
Style Wood Frame
Bedrooms 4
Full Baths 3
HOA Y/N Yes
Originating Board North Carolina Regional MLS
Year Built 2010
Annual Tax Amount $3,845
Lot Size 0.260 Acres
Acres 0.26
Lot Dimensions 73.33 X 120 X 86.31 X 94.10 X 36.51
Property Description
ABSOLUTELY GORGEOUS home in popular Taberna. This home is just as beautiful on the inside as it is on the outside. Enjoy your morning coffee from the 144 square foot enclosed EZE Breeze porch (heated and cooled) that overlooks the beautiful back yard oasis complete with a 12 X 26 in ground pool that's surrounded by a ''cool coated'' pool deck. Inside, you'll find a spacious, open concept living/family room and kitchen with gorgeous hardwood floors. The formal dining space features a coffered ceiling and upgraded moldings, showcasing the attention to detail in this exquisite home. The kitchen offers beautiful upgraded cabinetry, granite countertops, stainless steel appliances and a large center island, perfect for gathering or entertaining. The home features 4 bedrooms (master and an additional bedroom located on the first floor) and a large bonus room with a closet that could be used as a 5th bedroom. The home is wired for both surround sound and security and has nest thermostats. All appliances and the outdoor shed/storage convey. Situated on a corner lot with side entry 2 car garage. Located just a short drive from the Vidant Medical District and also conveniently located near many shopping and dining options. This beautiful home is definitely a MUST SEE.
Location
State NC
County Pitt
Community Taberna
Zoning Residential
Direction Memorial Drive to Davenport Farm. Right on Frog Level Road, Left on Bryson Drive, Right on Calvary Drive. Home is on the left at the corner of Calvary and Taberna.
Rooms
Other Rooms Barn(s)
Primary Bedroom Level Primary Living Area
Interior
Interior Features 1st Floor Master, 9Ft+ Ceilings, Blinds/Shades, Ceiling - Trey, Ceiling Fan(s), Pantry, Security System, Smoke Detectors, Whirlpool
Heating Heat Pump
Cooling Central
Flooring Carpet, Tile
Appliance Dishwasher, Disposal, Microwave - Built-In, Refrigerator, Stove/Oven - Electric, Washer, None
Exterior
Garage Off Street, Paved
Garage Spaces 2.0
Pool In Ground
Utilities Available Community Sewer, Community Water
Waterfront No
Roof Type Architectural Shingle
Porch Covered, Deck, Enclosed, Porch
Parking Type Off Street, Paved
Garage Yes
Building
Lot Description Corner Lot
Story 2
New Construction No
Schools
Elementary Schools Ridgewood
Middle Schools A. G. Cox
High Schools South Central
Others
Tax ID 073564
Read Less Info
Want to know what your home might be worth? Contact us for a FREE valuation!

Our team is ready to help you sell your home for the highest possible price ASAP








