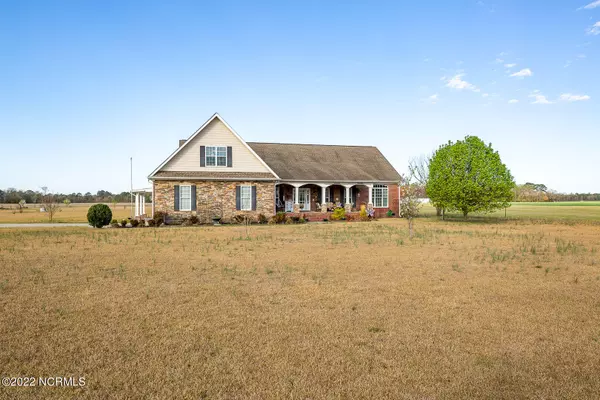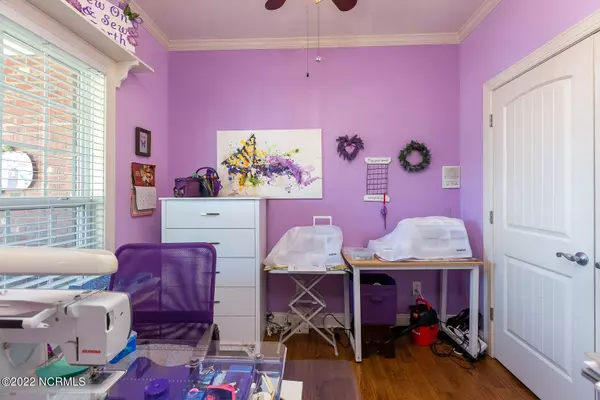$478,000
$475,000
0.6%For more information regarding the value of a property, please contact us for a free consultation.
3 Beds
4 Baths
3,574 SqFt
SOLD DATE : 05/31/2022
Key Details
Sold Price $478,000
Property Type Single Family Home
Sub Type Single Family Residence
Listing Status Sold
Purchase Type For Sale
Square Footage 3,574 sqft
Price per Sqft $133
Subdivision Not In Subdivision
MLS Listing ID 100318925
Sold Date 05/31/22
Style Wood Frame
Bedrooms 3
Full Baths 2
Half Baths 2
HOA Y/N No
Originating Board North Carolina Regional MLS
Year Built 2008
Lot Size 3.590 Acres
Acres 3.59
Lot Dimensions irregular
Property Description
Custom Built in 2008 with Rocking Chair Front Porch!! Featuring 4 Bedrooms, 4 Baths all nestled on 3.59 acres. Open concept with large eat-in kitchen offering custom cabinetry with granite counter tops, top of the line GE profile Series Refrigerator, glass cooktop, oven, microwave, trash compactor and garbage disposal. Pantry with wire shelving and island bar. Dining area with 2 floating shelves. Double French doors leading onto the sunroom offering a large Restaurant style high quality gas grill and stainless steel vent hood. Built in lower cabinets with double sink. Great room has large built-in wall unit with both closed cabinets, open shelving, remote control gas fireplace and built in theater sound system. Small office off the great room with double door closet and tons of shelving. Split floor plan with 2 Bedrooms and full Bath off the Great Room. Master suite featuring a walk-in closet with Refrigerator and master bath with garden tub with heated jets, walk-in shower, double vanity, built in dressing table and oversized walk-in closet. Upstairs Bonus room with 1/2 bath and large walk-in attic that could be extra living space. Oversized Double door garage with separate room for hot water heater. Large backyard with covered and uncovered patio. Detached 2 car garage with kitchenette, full bath with shower stall, storage cabinets and dual AC/Heat through the wall unit. Attic Storage above workshop with pull down stairway. 2 irrigation systems on 3/4 of the property. This home has everything you need~reserve your showing today!
Location
State NC
County Sampson
Community Not In Subdivision
Zoning Residential
Direction High House- Maxwell, turn left on Halltown, home is on the right
Rooms
Basement None
Interior
Interior Features 1st Floor Master, 2nd Kitchen, Gas Logs, Security System, Smoke Detectors, Walk-In Closet
Heating Heat Pump
Cooling Central
Appliance Compactor, Disposal, Microwave - Built-In, Refrigerator, Stove/Oven - Electric
Exterior
Garage On Site
Garage Spaces 2.0
Utilities Available Municipal Water, Septic On Site, Well Water
Waterfront No
Roof Type Shingle
Porch Covered, Patio
Parking Type On Site
Garage Yes
Building
Story 2
New Construction No
Schools
Elementary Schools Clement
Middle Schools Midway
High Schools Midway
Others
Tax ID 1408000108
Acceptable Financing USDA Loan, VA Loan, Cash, Conventional, FHA
Listing Terms USDA Loan, VA Loan, Cash, Conventional, FHA
Read Less Info
Want to know what your home might be worth? Contact us for a FREE valuation!

Our team is ready to help you sell your home for the highest possible price ASAP








