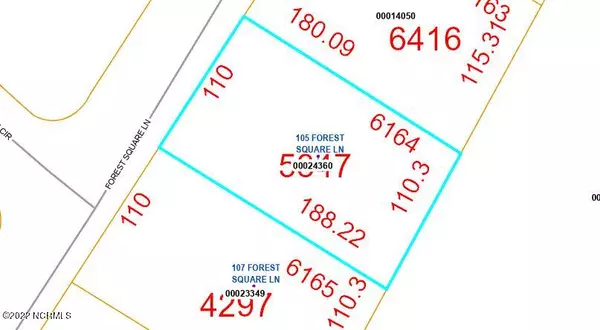$362,250
$362,250
For more information regarding the value of a property, please contact us for a free consultation.
3 Beds
2 Baths
2,039 SqFt
SOLD DATE : 05/20/2022
Key Details
Sold Price $362,250
Property Type Single Family Home
Sub Type Single Family Residence
Listing Status Sold
Purchase Type For Sale
Square Footage 2,039 sqft
Price per Sqft $177
Subdivision 7 Lakes West
MLS Listing ID 100320273
Sold Date 05/20/22
Style Wood Frame
Bedrooms 3
Full Baths 2
HOA Y/N Yes
Originating Board North Carolina Regional MLS
Year Built 1989
Annual Tax Amount $1,322
Lot Size 0.459 Acres
Acres 0.46
Lot Dimensions 110x180x110x188
Property Description
Golf front 3 bed, 2 bath, single level home with den and workshop on quiet cul-de-sac of Seven Lakes West! Open layout and split bedrooms. Kitchen with eating area opens to great room with fireplace and dining area overlooking Beacon Ridge golf course. Lovely brick floors throughout main areas. Lower level workshop and storage. 2 car garage with bluestone driveway offering ample parking. New refrigerator in 2020. Enjoy the amenities of Seven Lakes West--800-acre Lake Auman, swimming pool, tennis and basketball courts, playgrounds, Johnson's Pt Marina with recently enlarged beach area! West End Schools! Home is being sold by order of the Clerk of Superior Court and the private sale will be governed by Chapter 46 of the North Carolina General Statutes which will require posting a proposed contract and permitting it to be upset prior to the contract becoming final.
Location
State NC
County Moore
Community 7 Lakes West
Zoning GC-SL
Direction Enter 7 Lakes West gate, turn right onto Longleaf Dr., turn right onto Forest Square Lane.
Rooms
Other Rooms Tennis Court(s)
Basement Outside Entrance
Primary Bedroom Level Primary Living Area
Interior
Interior Features 1st Floor Master, Ceiling - Vaulted, Ceiling Fan(s), Walk-in Shower, Workshop
Heating Heat Pump
Cooling Central
Flooring Brick, Carpet
Appliance Dishwasher, Refrigerator, Stove/Oven - Electric, None
Exterior
Garage On Site
Garage Spaces 2.0
Utilities Available Municipal Water, Septic On Site
Waterfront No
Roof Type Composition
Porch Deck, Porch
Parking Type On Site
Garage Yes
Building
Lot Description Golf Front
Story 1
New Construction No
Schools
Elementary Schools West End
Middle Schools West Pine
High Schools Pinecrest High
Others
Tax ID 00024360
Read Less Info
Want to know what your home might be worth? Contact us for a FREE valuation!

Our team is ready to help you sell your home for the highest possible price ASAP








