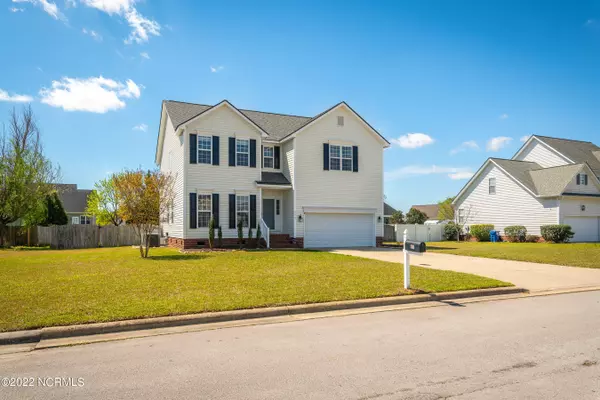$329,000
$320,000
2.8%For more information regarding the value of a property, please contact us for a free consultation.
4 Beds
3 Baths
2,826 SqFt
SOLD DATE : 06/01/2022
Key Details
Sold Price $329,000
Property Type Single Family Home
Sub Type Single Family Residence
Listing Status Sold
Purchase Type For Sale
Square Footage 2,826 sqft
Price per Sqft $116
Subdivision Coopers Pointe
MLS Listing ID 100321122
Sold Date 06/01/22
Style Wood Frame
Bedrooms 4
Full Baths 2
Half Baths 1
HOA Y/N No
Originating Board North Carolina Regional MLS
Year Built 2003
Lot Size 0.350 Acres
Acres 0.35
Property Description
You'll be hard-pressed to find another 4-bedroom home that checks as many boxes as this one does! Located in the heart of Winterville, giving you access to growing downtown Winterville amenities as well as favorite community features such as our treasured Watermelon Festival, this home offers great space both in- and outdoors! Let's start inside, where you'll find an abundance of living area downstairs. To your immediate left, note the recently installed french doors in the front room, giving you the option of accommodating the following needs and beyond -- home office, home gym, playroom, or formal living room! As a nice transition between the kitchen and the ''flex'' room, you'll find your formal dining room, which truly could be repurposed a number of ways to suit your needs if a dedicated dining space isn't on your wish list; the kitchen island can accommodate several people for informal, day-to-day dining needs. Speaking of the kitchen, you'll love the updates that have been recently made, including enlarged kitchen island with quartz countertop, granite countertops on the perimeter cabinets, and oversized subway tile backsplash. Do you love to cook, or even just love to snack?!? You'll get great use from the large pantry in the kitchen. Do you prefer to check email and pay the bills while someone else in your household whips up meals? No problem! Use the petite integrated desk area to take care of household items while someone else takes on dinner prep! You will find the living room to be spacious, due to its bright light and generous footprint, as well as charming, due to the beautiful built-ins to display your favorite keepsakes and photos. Upstairs are 4 bedrooms PLUS a bonus room, demonstrating you really can have it all in this home when it comes to separate spaces for all the special functions you need a home to serve for you. The primary suite is incredibly generous in size, offering a great view of the back yard, large walk-in closet, and well-planned bathroom space (with dual vanities, tub, and separate shower). If you thought you loved the home INSIDE, just wait until you head OUTSIDE to find a large screened porch, which beckons you to relax and enjoy the cool breezes that flow through. You'll also appreciate the separate covered porch, so you can serve dual purposes to match your everyday needs! Just imagine yourself grilling and entertaining in this spacious, fully fenced yard year round. Additional features include an attached garage, sought-after neighborhood, and convenient location... what else could you ask for??? New roof, you say?? Check! The roof was replaced in 2020! Don't let this home slip away - it's ready for its new homeowner(s)!
Location
State NC
County Pitt
Community Coopers Pointe
Zoning SFR
Direction From Old Tar Rd turn onto Cooper Street, left on Ange St, left on Barrel Dr, home is on the right.
Rooms
Basement Crawl Space
Primary Bedroom Level Non Primary Living Area
Interior
Interior Features Ceiling Fan(s), Walk-in Shower, Eat-in Kitchen, Walk-In Closet(s)
Heating Gas Pack, Electric, Heat Pump, Natural Gas
Cooling Central Air
Flooring Carpet, Laminate, Tile, Vinyl
Fireplaces Type Gas Log
Fireplace Yes
Window Features Blinds
Appliance Stove/Oven - Electric, Microwave - Built-In, Dishwasher
Laundry Inside
Exterior
Garage Off Street, Paved
Garage Spaces 1.0
Waterfront No
Roof Type Architectural Shingle
Porch Porch, Screened
Parking Type Off Street, Paved
Building
Story 2
Sewer Municipal Sewer
Water Municipal Water
New Construction No
Others
Tax ID 066106
Acceptable Financing Cash, Conventional, FHA, VA Loan
Listing Terms Cash, Conventional, FHA, VA Loan
Special Listing Condition None
Read Less Info
Want to know what your home might be worth? Contact us for a FREE valuation!

Our team is ready to help you sell your home for the highest possible price ASAP








