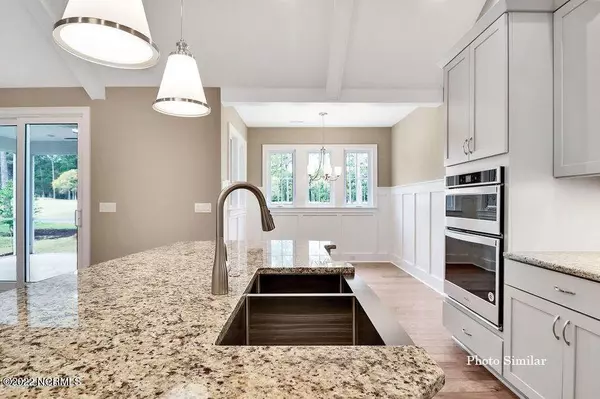$492,009
$492,009
For more information regarding the value of a property, please contact us for a free consultation.
4 Beds
3 Baths
2,180 SqFt
SOLD DATE : 06/24/2022
Key Details
Sold Price $492,009
Property Type Single Family Home
Sub Type Single Family Residence
Listing Status Sold
Purchase Type For Sale
Square Footage 2,180 sqft
Price per Sqft $225
Subdivision Sea Trail Plantation
MLS Listing ID 100320326
Sold Date 06/24/22
Style Wood Frame
Bedrooms 4
Full Baths 3
HOA Fees $765
HOA Y/N Yes
Originating Board North Carolina Regional MLS
Year Built 2022
Lot Size 0.280 Acres
Acres 0.28
Lot Dimensions 80 x 150.13 x 80 x 150.13
Property Description
Enjoy coveted golf course views and tree-lined streets w/ street lights in Sea Trail's newest section --Byrd Watch! This modified Franklin plan boasts a side load garage, James Hardie siding + brick and metal roof accents for exceptional curb appeal! Expansive foyer w/wainscoting leads to a large Great Room w/ 13' ceilings + accent beams! Great room includes fireplace w/custom mantle w/tiled surround & shiplap accents and gorgeous 4-panel sliding doors that lead to screened & tiled porch & large grilling patio w/ stunning golf course views beyond! The Kitchen is a cook's dream w/walk-in pantry, SS appliances including gas cooktop, dishwasher, & wall micro/oven combo w/ farm sink, under cab lighting, soft close doors & drawers, tile backsplash, & large eat-in island. Owner's Suite has double tray ceilings & a stunning spa-like bath w/soaking tub. Escape to a zero entry tile shower w/ a lighted mosaic niche & dual sink vanity! Monster WIC ! Large laundry w/ custom mud room style drop zone with sink. This plans also features a large bonus room above garage w/ bath for the perfect guest quarters! Tankless W/H & 15 SEER 3-zone HVAC system for energy efficiency!
Location
State NC
County Brunswick
Community Sea Trail Plantation
Zoning MR3
Direction From listing office head north on Clubhouse Rd. Turn left onto Crooked Gulley Circle. Destination will be on the left.
Rooms
Basement None
Primary Bedroom Level Primary Living Area
Interior
Interior Features Foyer, Mud Room, Master Downstairs, 9Ft+ Ceilings, Tray Ceiling(s), Vaulted Ceiling(s), Ceiling Fan(s), Pantry, Walk-in Shower, Eat-in Kitchen, Walk-In Closet(s)
Heating Heat Pump, Zoned
Cooling Central Air, Zoned
Flooring Carpet, Tile, Wood
Appliance Microwave - Built-In
Laundry Inside
Exterior
Exterior Feature DP50 Windows, Lighting
Garage On Site, Paved
Garage Spaces 2.0
Pool None
Waterfront No
Waterfront Description None
Roof Type Architectural Shingle, Metal
Accessibility None
Porch Patio, Porch, Screened
Parking Type On Site, Paved
Building
Lot Description On Golf Course
Story 2
Foundation Raised, Slab
Sewer Municipal Sewer
Water Municipal Water
Structure Type DP50 Windows, Lighting
New Construction Yes
Schools
Elementary Schools Jessie Mae Monroe
Middle Schools Shallotte
High Schools West Brunswick
Others
HOA Fee Include Maint - Comm Areas
Tax ID 242hk007
Acceptable Financing Cash, Conventional, FHA, VA Loan
Listing Terms Cash, Conventional, FHA, VA Loan
Special Listing Condition None
Read Less Info
Want to know what your home might be worth? Contact us for a FREE valuation!

Our team is ready to help you sell your home for the highest possible price ASAP








