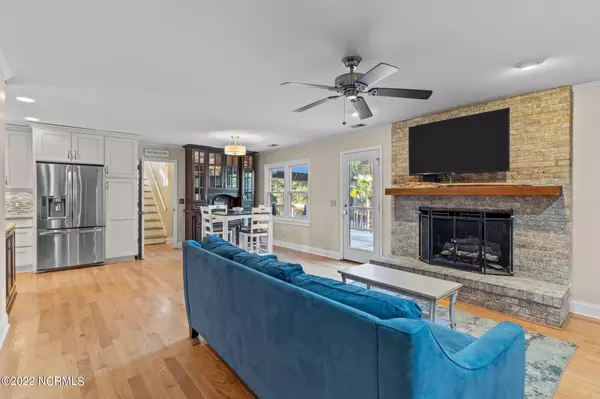$519,500
$479,000
8.5%For more information regarding the value of a property, please contact us for a free consultation.
3 Beds
3 Baths
1,933 SqFt
SOLD DATE : 04/28/2022
Key Details
Sold Price $519,500
Property Type Single Family Home
Sub Type Single Family Residence
Listing Status Sold
Purchase Type For Sale
Square Footage 1,933 sqft
Price per Sqft $268
Subdivision Pine Valley Estates
MLS Listing ID 100315542
Sold Date 04/28/22
Style Wood Frame
Bedrooms 3
Full Baths 3
HOA Y/N No
Originating Board North Carolina Regional MLS
Year Built 1985
Lot Size 0.440 Acres
Acres 0.44
Lot Dimensions 101x190x102x190
Property Description
1.5 story, 4 bedroom home available in the desirable Pine Valley Neighborhood. This beautiful home has it all: with light colored hard wood floors throughout, an updated kitchen with granite and stainless-steel appliances, new paint, flat ceilings, and lots of natural light. It is situated on a large cul-de-sac lot with an in-ground pool, and large deck, and lush mature landscaping, which makes this home perfect for entertaining. The laundry room doubles as a full bath which can be utilized from outside after a day in the pool, or for the upstairs bonus room. All of this, and walking distance to one of Wilmington's most desirable schools, minutes to The Pointe at Barclay, and a short ride to Carolina Beach. Come see why this should be your next Spot!
Location
State NC
County New Hanover
Community Pine Valley Estates
Zoning R-15
Direction From Market St head south on College Rd, right onto Bragg Dr, left onto Robert E Lee Dr, left onto John D Barry Dr, right onto John S Mosby Dr, home on right.
Rooms
Basement Crawl Space
Primary Bedroom Level Primary Living Area
Interior
Interior Features Solid Surface, Master Downstairs, Ceiling Fan(s), Walk-in Shower
Heating Heat Pump
Cooling Central Air
Fireplaces Type Gas Log
Fireplace Yes
Exterior
Exterior Feature None
Garage Off Street, Paved
Garage Spaces 1.0
Pool In Ground
Waterfront No
Roof Type Architectural Shingle
Porch Covered, Deck, Porch
Parking Type Off Street, Paved
Building
Story 2
Sewer Municipal Sewer
Water Municipal Water
Structure Type None
New Construction No
Others
Tax ID R06609-009-008-000
Acceptable Financing Cash, Conventional, FHA, VA Loan
Listing Terms Cash, Conventional, FHA, VA Loan
Special Listing Condition None
Read Less Info
Want to know what your home might be worth? Contact us for a FREE valuation!

Our team is ready to help you sell your home for the highest possible price ASAP








