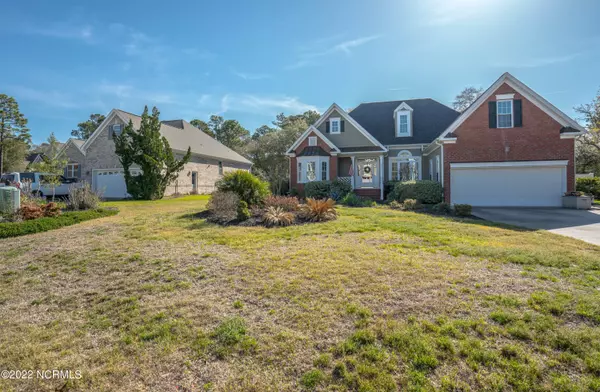$412,000
$420,000
1.9%For more information regarding the value of a property, please contact us for a free consultation.
3 Beds
2 Baths
2,213 SqFt
SOLD DATE : 06/02/2022
Key Details
Sold Price $412,000
Property Type Single Family Home
Sub Type Single Family Residence
Listing Status Sold
Purchase Type For Sale
Square Footage 2,213 sqft
Price per Sqft $186
Subdivision Cape Side
MLS Listing ID 100320504
Sold Date 06/02/22
Style Wood Frame
Bedrooms 3
Full Baths 2
HOA Y/N No
Originating Board North Carolina Regional MLS
Year Built 2001
Annual Tax Amount $2,188
Lot Size 0.450 Acres
Acres 0.45
Lot Dimensions 126X206X61X217
Property Description
Beautiful custom built home located in the quiet community of Cape Side of Sunset Beach with low HOA. This well-maintained home on .45 acre with an open floor plan flows with beautiful wood flooring, cathedral ceilings and office space. The kitchen features gorgeous granite counter tops, with seating at the bar, tiled backsplash, and pantry. A formal dining room for entraining family and guest. Master bedroom has a step tray ceiling, his and hers walk-in closets. An oversized master bath has a soaking tub, walk in shower, his and her sinks. An upstairs bonus room can be used for a media room or 4th bedroom. Relax and unwind from a busy day on the screened porch overlooking a private fenced naturalized back yard. New roof in February of 2022, New HVAC in June of 2021, Hot water heater is only 3 years old. A golfer's dream location many premier courses within minutes of Cape Side. Just minutes away from Sunset or Ocean Isle Beaches, shopping, and restaurants.
Location
State NC
County Brunswick
Community Cape Side
Zoning Res
Direction From HWY 17 take Seaside Rd, turn right on Georgetown Road, turn left on Cape Side Wynd into Cape side community. Right on Sea Bourne Way. Home on left.
Rooms
Basement None
Primary Bedroom Level Primary Living Area
Interior
Interior Features 1st Floor Master, 9Ft+ Ceilings, Blinds/Shades, Ceiling - Trey, Ceiling - Vaulted, Ceiling Fan(s), Gas Logs, Pantry, Security System, Smoke Detectors, Walk-in Shower, Walk-In Closet
Heating Heat Pump, Forced Air
Cooling Central
Flooring Carpet, Tile
Appliance Dishwasher, Disposal, Dryer, Microwave - Built-In, Refrigerator, Stove/Oven - Electric, Washer
Exterior
Garage Off Street, On Site, Paved
Garage Spaces 2.0
Pool None
Utilities Available Municipal Sewer, Municipal Water
Waterfront No
Waterfront Description None
Roof Type Architectural Shingle
Accessibility None
Porch Covered, Deck, Patio, Porch, Screened
Parking Type Off Street, On Site, Paved
Garage Yes
Building
Story 2
New Construction No
Schools
Elementary Schools Jessie Mae Monroe
Middle Schools Shallotte
High Schools West Brunswick
Others
Tax ID 241eb060
Read Less Info
Want to know what your home might be worth? Contact us for a FREE valuation!

Our team is ready to help you sell your home for the highest possible price ASAP








