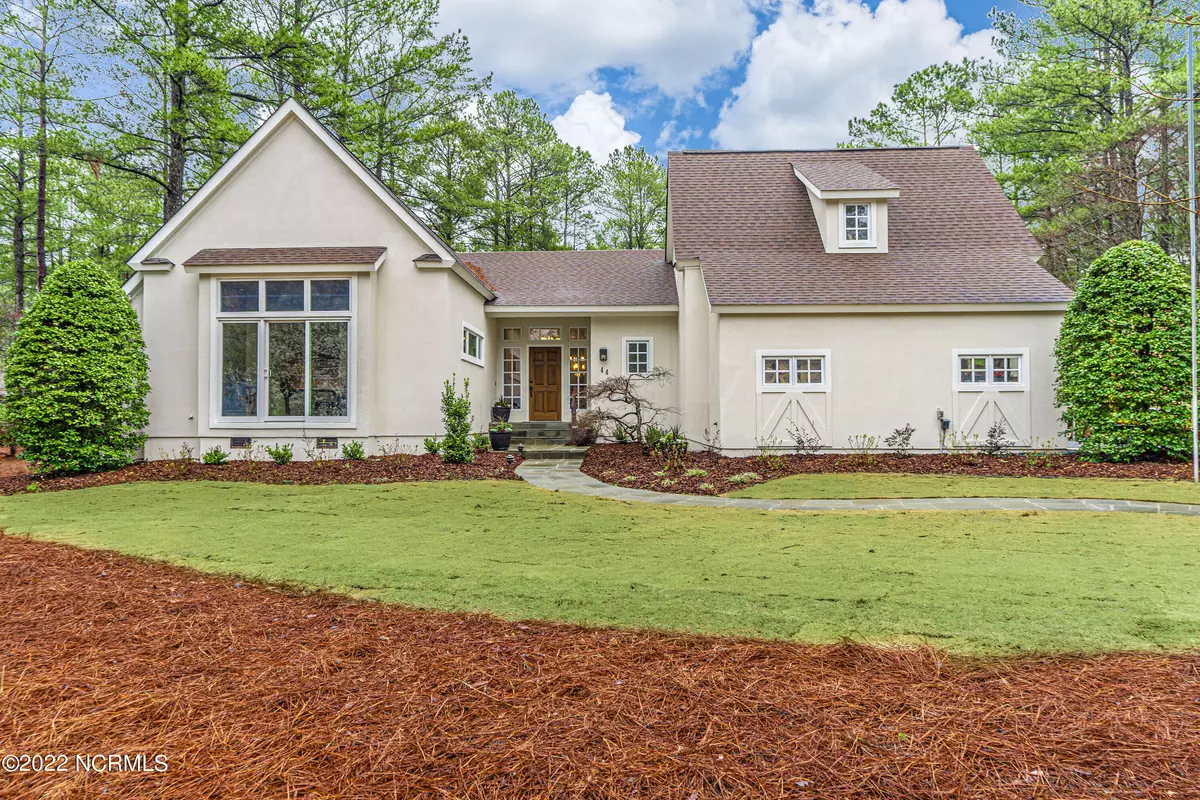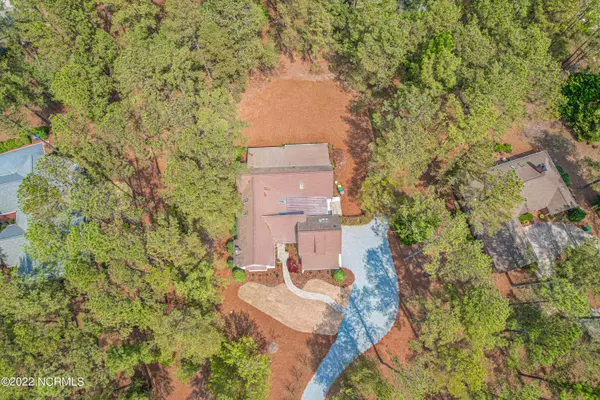$772,130
$825,000
6.4%For more information regarding the value of a property, please contact us for a free consultation.
4 Beds
4 Baths
4,000 SqFt
SOLD DATE : 05/25/2022
Key Details
Sold Price $772,130
Property Type Single Family Home
Sub Type Single Family Residence
Listing Status Sold
Purchase Type For Sale
Square Footage 4,000 sqft
Price per Sqft $193
Subdivision Pinewild Cc
MLS Listing ID 100316638
Sold Date 05/25/22
Style Block, Wood Frame
Bedrooms 4
Full Baths 3
Half Baths 1
HOA Y/N No
Originating Board North Carolina Regional MLS
Year Built 1993
Annual Tax Amount $3,262
Lot Size 0.800 Acres
Acres 0.8
Lot Dimensions 162 x 250 x 123 x 243
Property Description
FULLY UPDATED 4000 SF ENGLISH COTTAGE IN THE VENERABLE PINEWILD COUNTRY CLUB NEIGHBORHOOD. Welcome home, entertainers, gardeners, and all those who love a spacious, elegant home with modern amenities. From the SOAKER TUB and 15X12 CUSTOM DESIGNED MASTER CLOSET in the master suite to the BRAND NEW Bosch heat pump and Noritz TANKLESS HOT WATER HEATER, no holds have been barred in the renovation of this FOUR BEDROOM, THREE AND A HALF BATHROOM dwelling on ALMOST 1 ACRE of LEVEL LAND! Vaulted ceilings, updated light fixtures, and an INCREDIBLE chef's kitchen with distinctive features like the CEILING MOUNTED RANGE HOOD, beverage cooler, built-in cook top, solid granite backsplash, Samsung wall oven and microwave, Kitchen aid dishwasher, and window above the double sink. The Gas Log fireplace in the great room lends itself to lazy evenings by the fire, and the entertainment area overlooking the side patio is perfect for a rowdy bunch of friends to gather and laugh. Practical conveniences like golf cart storage, a dropstair attic, a centrally located LARGE laundry room with washtub, and a second story guest suite away from the main home make THIS the LUXURY HOME YOU HAVE BEEN WAITING FOR!!! WELCOME TO THE COTTAGE AT PINEWILD!!
Location
State NC
County Moore
Community Pinewild Cc
Zoning R30
Direction Linden Rd to Pinewild Gate. Take Pinewild Dr to Lasswade Dr on left. 44 will be on your right.
Rooms
Basement None
Primary Bedroom Level Primary Living Area
Interior
Interior Features Foyer, 1st Floor Master, 9Ft+ Ceilings, Ceiling - Vaulted, Ceiling Fan(s), Gas Logs, Pantry, Walk-in Shower, Walk-In Closet
Heating Heat Pump, Forced Air
Cooling Central
Flooring Tile
Appliance Convection Oven, Cooktop - Electric, Dishwasher, Microwave - Built-In, Stove/Oven - Electric, Vent Hood
Exterior
Garage Unpaved
Garage Spaces 2.0
Pool None
Utilities Available Municipal Sewer, Municipal Water
Waterfront No
Roof Type Architectural Shingle
Porch Patio
Parking Type Unpaved
Garage Yes
Building
Story 1
New Construction No
Schools
Elementary Schools West Pine
Middle Schools West Pine
High Schools Pinecrest High
Others
Tax ID 00025122
Read Less Info
Want to know what your home might be worth? Contact us for a FREE valuation!

Our team is ready to help you sell your home for the highest possible price ASAP








