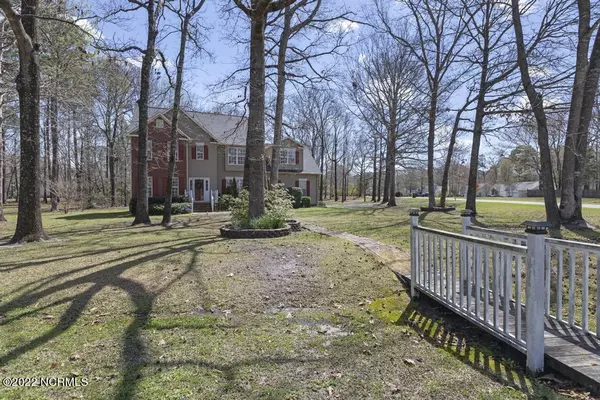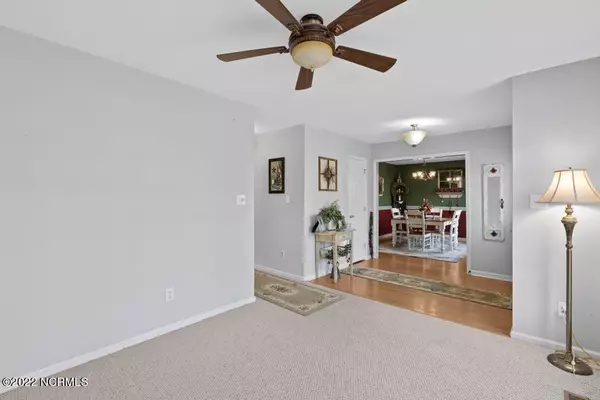$306,100
$289,900
5.6%For more information regarding the value of a property, please contact us for a free consultation.
4 Beds
3 Baths
2,294 SqFt
SOLD DATE : 05/06/2022
Key Details
Sold Price $306,100
Property Type Single Family Home
Sub Type Single Family Residence
Listing Status Sold
Purchase Type For Sale
Square Footage 2,294 sqft
Price per Sqft $133
Subdivision Hunters Creek
MLS Listing ID 100319498
Sold Date 05/06/22
Style Wood Frame
Bedrooms 4
Full Baths 2
Half Baths 1
HOA Y/N Yes
Originating Board North Carolina Regional MLS
Year Built 1997
Annual Tax Amount $1,435
Lot Size 0.570 Acres
Acres 0.57
Lot Dimensions Irregular
Property Description
Very spacious home located in desirable Hunter's Creek subdivision. Beautiful corner lot, with mature landscaping. As you enter the home through the front door you are greeted by a spacious foyer, with a formal dinning room that features hardwood flooring and leads into the updated kitchen with painted cabinets, new counter tops, sink and faucet. All stainless steel appliances in kitchen convey with the home.
Kitchen is open to the living room that leads to the screened in back porch. The first floor also includes a half bathroom and additional room that can be used as a formal sitting area or office. Upstairs you will find 4 bedrooms and bonus room. the master bedroom features trey ceiling, two closets that lead to the master bathroom that features two vanities, soaking tub and separate shower. Beautiful backyard with additional storage in the shed.
Location
State NC
County Onslow
Community Hunters Creek
Zoning R-15
Direction Piney Green to Hunters Creek Subdivision, right onto Baytree, right onto Dockside
Rooms
Other Rooms Storage
Basement None
Primary Bedroom Level Non Primary Living Area
Interior
Interior Features 9Ft+ Ceilings, Ceiling - Trey, Ceiling Fan(s), Smoke Detectors, Walk-In Closet
Heating Heat Pump
Cooling Central
Flooring Carpet, Tile
Appliance Dishwasher, Microwave - Built-In, Refrigerator, Stove/Oven - Electric, None
Exterior
Garage Paved
Garage Spaces 2.0
Pool None
Utilities Available Community Water, Septic On Site
Waterfront No
Waterfront Description Boat Dock
Roof Type Architectural Shingle
Accessibility None
Porch Covered, Porch, Screened
Parking Type Paved
Garage Yes
Building
Lot Description Corner Lot
Story 2
New Construction No
Schools
Elementary Schools Hunters Creek
Middle Schools Hunters Creek
High Schools White Oak
Others
Tax ID 1115j-136
Read Less Info
Want to know what your home might be worth? Contact us for a FREE valuation!

Our team is ready to help you sell your home for the highest possible price ASAP








