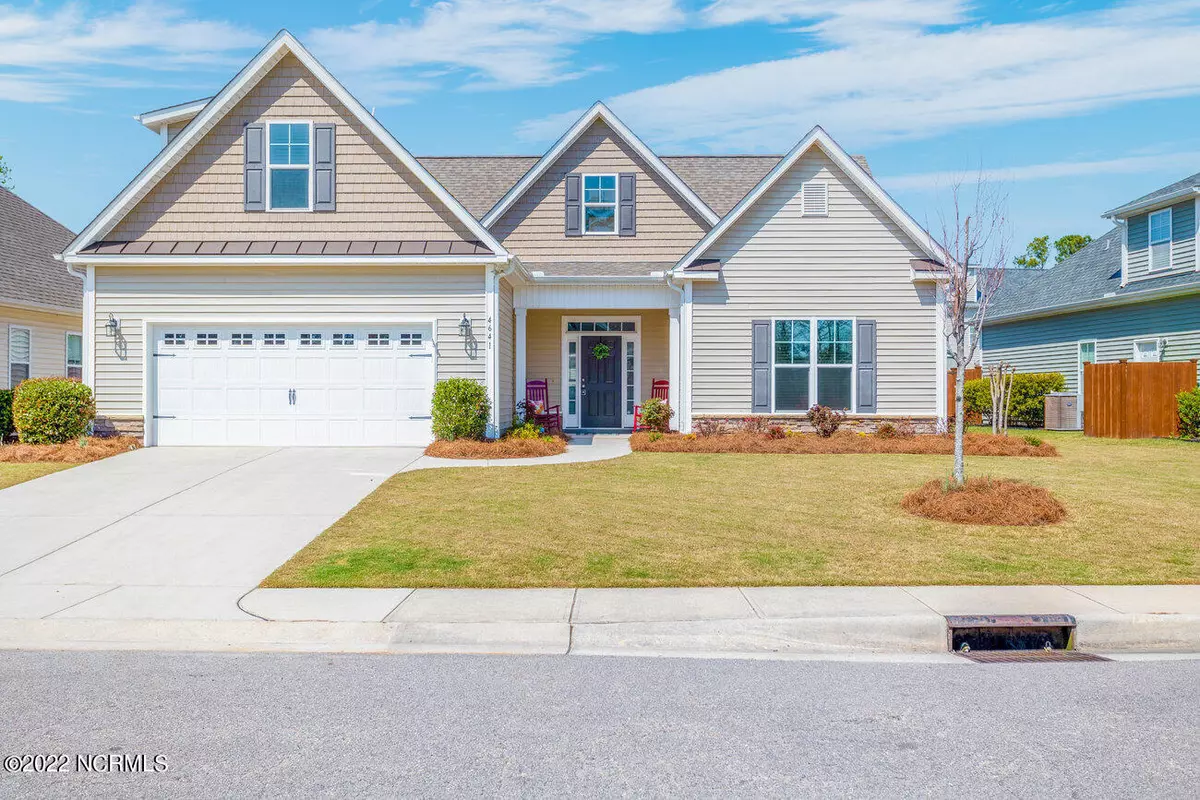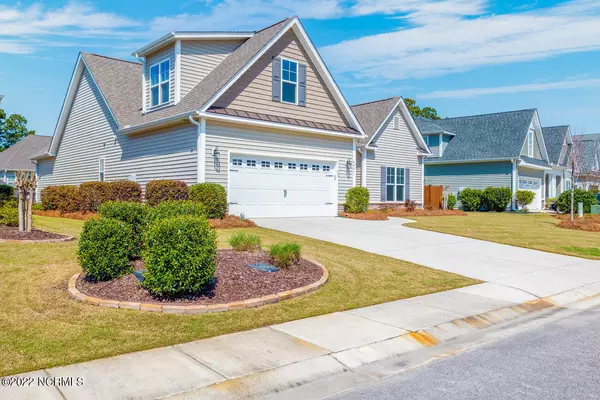$515,000
$499,000
3.2%For more information regarding the value of a property, please contact us for a free consultation.
4 Beds
3 Baths
2,524 SqFt
SOLD DATE : 05/05/2022
Key Details
Sold Price $515,000
Property Type Single Family Home
Sub Type Single Family Residence
Listing Status Sold
Purchase Type For Sale
Square Footage 2,524 sqft
Price per Sqft $204
Subdivision Tarin Woods
MLS Listing ID 100319371
Sold Date 05/05/22
Style Wood Frame
Bedrooms 4
Full Baths 3
HOA Fees $960
HOA Y/N Yes
Originating Board North Carolina Regional MLS
Year Built 2015
Lot Size 8,146 Sqft
Acres 0.19
Lot Dimensions 81x115x61x112
Property Description
Welcome Home! This beautiful like new 4 bedroom 3 bath home is located in Tarin Woods, one of Wilmington's most coveted communities with exceptional amenities.
Step inside a bright foyer with detailed wainscoting leading to a spacious living room with vaulted ceilings and gas fireplace. Large kitchen with an oversized island and granite counters overlooks a screened porch, backyard and the main living area with elegant wood floors throughout.
Private master suite with a large bath with dual vanities, tiled walk-in shower, separate tub and walk-in closet is located on the main level. Two additional bedrooms and full bath are located in the front of the house. Large 4th bedroom with a full bath and a generous closet is located on the second floor, a perfect space for guests or it can be used as a bonus room.
The HOA amenities include a salt-water community pool, basketball court, fitness center and a playground. The home is covered by a transferrable 10 year structural builder's warranty and it comes with a built-in iWave-R air purifier.
Location
State NC
County New Hanover
Community Tarin Woods
Zoning R-15
Direction Head south on Myrtle Grove Rd, turn right onto Lieutenant Congleton Rd, at the traffic circle take the 2nd exit onto Triton Ct, turn right to stay on Triton Ct, turn right onto Laver Dr - house is on the left
Rooms
Basement None
Primary Bedroom Level Primary Living Area
Interior
Interior Features Foyer, Master Downstairs, 9Ft+ Ceilings, Vaulted Ceiling(s), Walk-in Shower, Walk-In Closet(s)
Heating Electric, Heat Pump
Cooling Central Air, Zoned
Flooring Carpet, Wood
Fireplaces Type Gas Log
Fireplace Yes
Window Features Blinds
Appliance Washer, Stove/Oven - Electric, Refrigerator, Microwave - Built-In, Dryer, Disposal, Dishwasher
Laundry Inside
Exterior
Exterior Feature Irrigation System, Gas Logs
Garage Paved
Garage Spaces 2.0
Pool See Remarks
Waterfront No
Waterfront Description None
Roof Type Architectural Shingle
Accessibility None
Porch Porch, Screened
Parking Type Paved
Building
Story 2
Foundation Raised, Slab
Sewer Municipal Sewer
Water Municipal Water
Structure Type Irrigation System,Gas Logs
New Construction No
Others
Tax ID R07900-003-426-000
Acceptable Financing Cash, Conventional, FHA, USDA Loan, VA Loan
Listing Terms Cash, Conventional, FHA, USDA Loan, VA Loan
Special Listing Condition None
Read Less Info
Want to know what your home might be worth? Contact us for a FREE valuation!

Our team is ready to help you sell your home for the highest possible price ASAP








