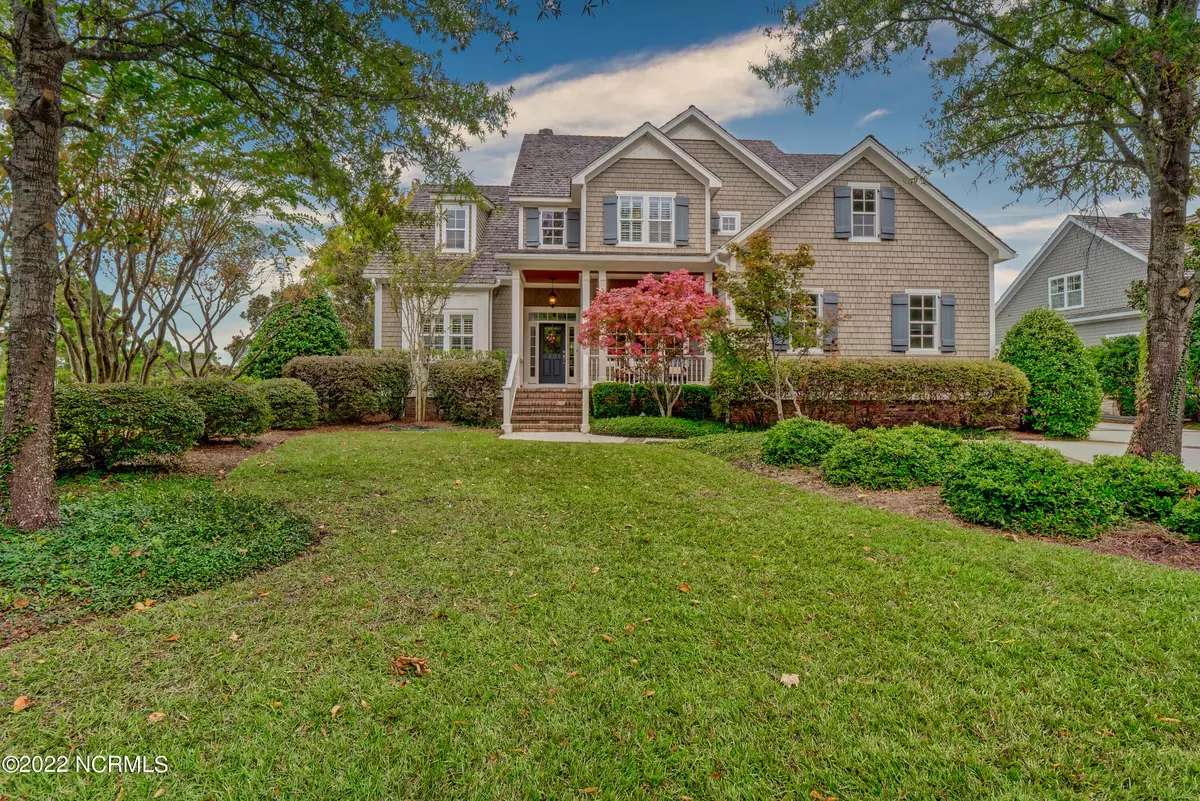$1,425,000
$1,400,000
1.8%For more information regarding the value of a property, please contact us for a free consultation.
4 Beds
5 Baths
4,209 SqFt
SOLD DATE : 06/01/2022
Key Details
Sold Price $1,425,000
Property Type Single Family Home
Sub Type Single Family Residence
Listing Status Sold
Purchase Type For Sale
Square Footage 4,209 sqft
Price per Sqft $338
Subdivision Landfall
MLS Listing ID 100318634
Sold Date 06/01/22
Style Wood Frame
Bedrooms 4
Full Baths 4
Half Baths 1
HOA Y/N Yes
Originating Board North Carolina Regional MLS
Year Built 2005
Annual Tax Amount $7,198
Lot Size 0.390 Acres
Acres 0.39
Lot Dimensions 91x178x90x194
Property Description
This spectacular Landfall home situated on the 8th fairway of the Nicklaus Pines course offers exceptional living spaces both inside and out. Every discerning detail was beautifully executed by custom builder Whitney Blair from the classic cedar siding and cedar shake roof to the expansive floor plan offering four bedrooms, with owner's suite on main level, four and a half bathrooms, formal living, dining and keeping rooms all with elegant coffered ceilings, secondary media room area wired for surround sound with wet bar, adjoining office and access to a second floor deck overlooking your private backyard oasis and sweeping golf course views. It's all in the details--solid core wood interior doors, glass transoms, custom plantation shutters, intricate moldings, trey ceilings, built-in cabinetry throughout the home--living room, kitchen, keeping room, office, media room, drop-off area by laundry room. The gourmet kitchen delivers with a butcher block island, along with a Dacor six-burner natural gas stove and new Bosch dishwasher. Enjoy multiple indoor living spaces with three fireplaces and outdoor spaces with rocking chair front porch and back patio room. The private, fully fenced backyard is a showstopper--with lush landscaping, salt water gunite pool and spa, outdoor fireplace and shower. Central vacuum, irrigation system with well, encapsulated crawlspace with dehumidifier, additional garage storage with custom-built second story balcony are just a few of the amazing features of this incredible home. See attached document for additional information.
Location
State NC
County New Hanover
Community Landfall
Zoning R-20
Direction From Landfall Arboretum gate entrance, follow Arboretum, make right on Deer Island, take next right on S. Moorings to 1905, home is on the left.
Rooms
Other Rooms Shower
Basement None
Primary Bedroom Level Primary Living Area
Interior
Interior Features Foyer, 1st Floor Master, 9Ft+ Ceilings, Blinds/Shades, Ceiling - Trey, Ceiling - Vaulted, Ceiling Fan(s), Gas Logs, Intercom/Music, Pantry, Smoke Detectors, Solid Surface, Sprinkler System, Walk-in Shower, Walk-In Closet, Wet Bar
Heating Heat Pump
Cooling Central, Zoned
Flooring Carpet, Tile
Appliance Central Vac, Convection Oven, Cooktop - Gas, Dishwasher, Disposal, Humidifier/Dehumidifier, Microwave - Built-In, Refrigerator, Stove/Oven - Electric, Vent Hood
Exterior
Garage Off Street, Paved
Garage Spaces 2.0
Pool Hot Tub, In Ground
Utilities Available Municipal Sewer, Municipal Water, Natural Gas Connected
Waterfront No
Waterfront Description None
Roof Type Shake
Porch Balcony, Deck, Patio, Porch, Screened
Parking Type Off Street, Paved
Garage Yes
Building
Story 2
New Construction No
Schools
Elementary Schools Wrightsville Beach
Middle Schools Noble
High Schools New Hanover
Others
Tax ID R05114-009-066-000
Read Less Info
Want to know what your home might be worth? Contact us for a FREE valuation!

Our team is ready to help you sell your home for the highest possible price ASAP








