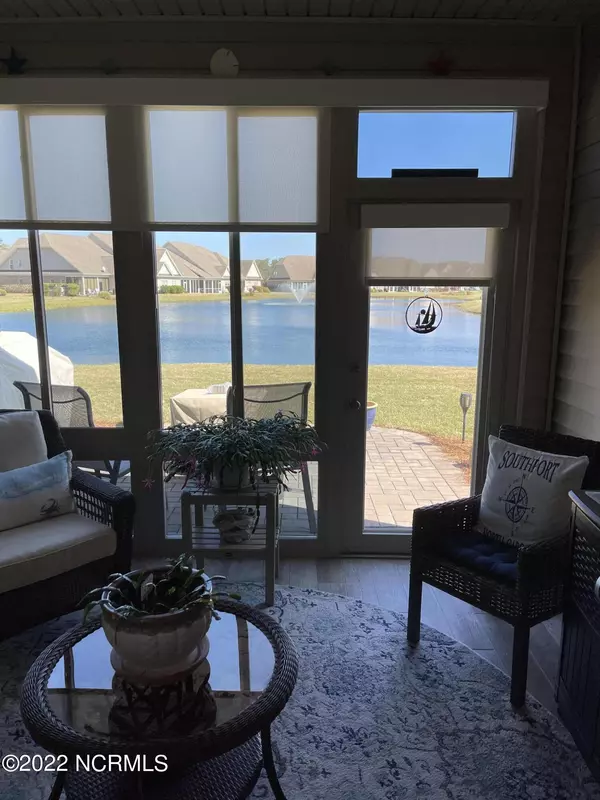$435,000
$435,000
For more information regarding the value of a property, please contact us for a free consultation.
3 Beds
2 Baths
2,000 SqFt
SOLD DATE : 05/31/2022
Key Details
Sold Price $435,000
Property Type Townhouse
Sub Type Townhouse
Listing Status Sold
Purchase Type For Sale
Square Footage 2,000 sqft
Price per Sqft $217
Subdivision Cambridge Crossings
MLS Listing ID 100319715
Sold Date 05/31/22
Style Wood Frame
Bedrooms 3
Full Baths 2
HOA Y/N Yes
Originating Board North Carolina Regional MLS
Year Built 2016
Annual Tax Amount $1,556
Lot Size 5,990 Sqft
Acres 0.14
Lot Dimensions 43x130x50x131
Property Description
Absolutely gorgeous townhome with 3 bedrooms, 2 baths, heated and cooled sunroom and a 2-car garage. Everything in this home is upgraded and meticulously maintained. Enjoy the beautiful updated kitchen with quartz countertops, beautiful cream colored cabinetry with chocolate inlay, soft close hardware, under cabinet lighting, custom pullout shelving and a modern white subway tile backsplash. Separate pantry with glass door. Hardwood floors, carpet in bedrooms and tons of extras and upgrades. Cambridge Crossings is a townhome community with pool, tennis, and clubhouse located near shopping, restaurants, William S Smith Park, and Dutchman Creek Park, off Fish Factory Rd SE at Cambridge Cove Rd.
Location
State NC
County Brunswick
Community Cambridge Crossings
Zoning Residential
Direction Heading South on NC 133: Turn left onto Fish Factory Rd SE. Turn right onto Cambridge Cove Rd. Unit 1 is located in the building on the left hand side towards the back of cul-de-sac, 4176.
Rooms
Other Rooms Tennis Court(s)
Basement None
Primary Bedroom Level Primary Living Area
Interior
Interior Features Foyer, 1st Floor Master, 9Ft+ Ceilings, Blinds/Shades, Ceiling - Trey, Ceiling - Vaulted, Ceiling Fan(s), Gas Logs, Pantry, Smoke Detectors, Solid Surface, Walk-in Shower, Walk-In Closet
Heating Heat Pump
Cooling Central
Flooring Tile
Appliance Disposal, Dryer, Ice Maker, Microwave - Built-In, Refrigerator, Stove/Oven - Electric, Vent Hood, Washer
Exterior
Garage On Site, Paved
Garage Spaces 2.0
Pool None
Utilities Available Municipal Sewer, Municipal Water
Waterfront Yes
Waterfront Description Pond Front, Pond View
Roof Type Architectural Shingle
Accessibility None
Porch Enclosed, Patio
Parking Type On Site, Paved
Garage Yes
Building
Lot Description Cul-de-Sac Lot
Story 1
New Construction No
Schools
Elementary Schools Southport
Middle Schools South Brunswick
High Schools South Brunswick
Others
Tax ID 236dj031
Read Less Info
Want to know what your home might be worth? Contact us for a FREE valuation!

Our team is ready to help you sell your home for the highest possible price ASAP








