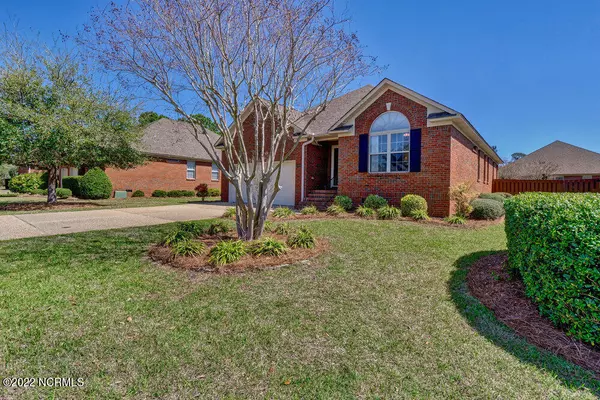$395,000
$399,900
1.2%For more information regarding the value of a property, please contact us for a free consultation.
3 Beds
2 Baths
1,615 SqFt
SOLD DATE : 05/13/2022
Key Details
Sold Price $395,000
Property Type Single Family Home
Sub Type Single Family Residence
Listing Status Sold
Purchase Type For Sale
Square Footage 1,615 sqft
Price per Sqft $244
Subdivision Brookside Gardens
MLS Listing ID 100319459
Sold Date 05/13/22
Style Brick/Stone, Wood Frame
Bedrooms 3
Full Baths 2
HOA Y/N Yes
Originating Board North Carolina Regional MLS
Year Built 2003
Annual Tax Amount $1,494
Lot Size 8,712 Sqft
Acres 0.2
Lot Dimensions 66X125X65X137
Property Description
Beautifully maintained and updated brick ranch in highly desirable gated community of Brookside Gardens. This 3 bedroom, 2 bath home has an open floor plan; living room has vaulted ceilings and a lovely 14 foot stacked stone fire place. Kitchen has newer appliances including a gas range, quartz countertops and a very spacious pantry in the connected laundry room. Beautiful luxury vinyl plank flooring has been installed throughout entire living area. Main bedroom has a trey ceiling and large walk-in closet and large ensuite bathroom that has a soaking tub and stand alone shower. Enjoy a cup of coffee in the sunroom or on the pergola-shaded back patio with all of the privacy that the fenced in back yard offers. The neighborhood has a pool with showers and restrooms, a small park with a gazebo and a nature walking trail. Spend your time relaxing or enjoying all that our area has to offer instead of doing yard work because the HOA lawn service takes care of the front and back yards! Make an appointment to see this one today!
Location
State NC
County New Hanover
Community Brookside Gardens
Zoning R-15
Direction Head east down Murrayville Rd and take a right onto Brookside Gardens. Then turn left onto new Haven Dr. Turn left onto Stonehaven Ct. Home will be on your right.
Rooms
Primary Bedroom Level Primary Living Area
Interior
Interior Features Foyer, 1st Floor Master, 9Ft+ Ceilings, Blinds/Shades, Ceiling - Vaulted, Ceiling Fan(s), Smoke Detectors, Walk-In Closet
Heating Heat Pump
Cooling Central
Appliance Dishwasher, Disposal, Microwave - Built-In, Refrigerator, Stove/Oven - Gas
Exterior
Garage Paved
Garage Spaces 2.0
Utilities Available Municipal Sewer, Municipal Water
Waterfront No
Roof Type Architectural Shingle
Porch Patio, Porch
Parking Type Paved
Garage Yes
Building
Story 1
New Construction No
Schools
Elementary Schools Murrayville
Middle Schools Trask
High Schools Laney
Others
Tax ID R03510-004-108-000
Read Less Info
Want to know what your home might be worth? Contact us for a FREE valuation!

Our team is ready to help you sell your home for the highest possible price ASAP








