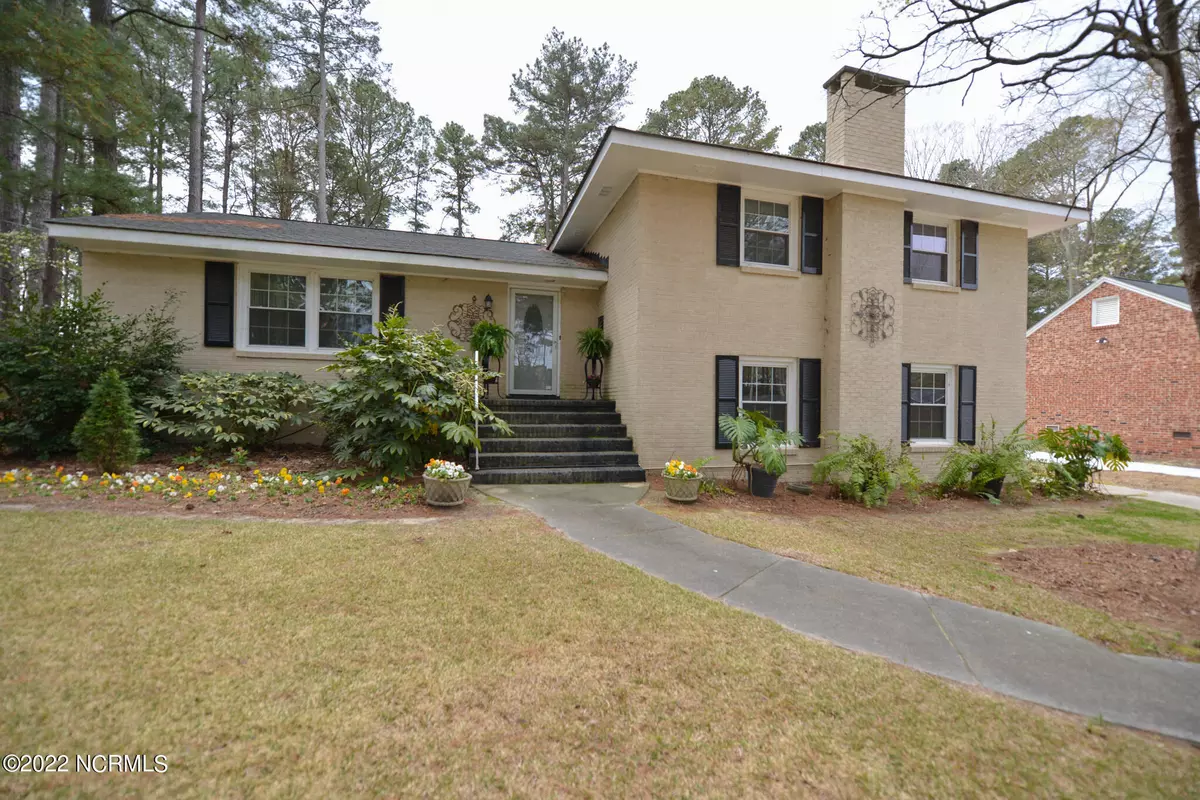$270,000
$235,000
14.9%For more information regarding the value of a property, please contact us for a free consultation.
4 Beds
3 Baths
2,636 SqFt
SOLD DATE : 04/25/2022
Key Details
Sold Price $270,000
Property Type Single Family Home
Sub Type Single Family Residence
Listing Status Sold
Purchase Type For Sale
Square Footage 2,636 sqft
Price per Sqft $102
Subdivision Westwood
MLS Listing ID 100319694
Sold Date 04/25/22
Style Brick/Stone
Bedrooms 4
Full Baths 2
Half Baths 1
HOA Y/N No
Originating Board North Carolina Regional MLS
Year Built 1959
Annual Tax Amount $1,933
Lot Size 0.490 Acres
Acres 0.49
Lot Dimensions See plat
Property Description
A MUST SEE DIAMOND ON MEADOWBROOK! Meticulously maintained inside and out. This all brick, 2.5 story, split level ranch features 4 bedrooms and 2.5 baths. Kitchen has tile backsplash, tile floor, granite countertops, cherry cabinets and all stainless appliances, including an amazing gas stove. Other features are a laundry room with sink, living room with fireplace, formal living room, dining room, sunroom and a screen porch that overlooks the oversized, landscaped, fenced backyard with wired workshop.
Location
State NC
County Wilson
Community Westwood
Zoning RSL - 115
Direction From Wilson. Head southwest toward Tarboro St W. Turn left onto Tarboro St W. Turn right onto Ward Blvd. Turn left onto Westwood Ave W. Turn left onto Meadowbrook Ln W. Home on left. Welcome home!
Rooms
Other Rooms Workshop
Interior
Interior Features Foyer, Mud Room, Walk-in Shower
Heating Forced Air
Cooling Central
Flooring Laminate, Tile
Appliance None
Exterior
Garage Paved
Utilities Available Municipal Sewer, Municipal Water
Waterfront No
Roof Type Shingle
Porch Covered, Deck, Screened
Parking Type Paved
Garage No
Building
Story 2
New Construction No
Schools
Elementary Schools Vinson-Bynum
Middle Schools Forest Hills
High Schools Hunt
Others
Tax ID 3712-42-1071.000
Acceptable Financing VA Loan, Cash, Conventional, FHA
Listing Terms VA Loan, Cash, Conventional, FHA
Read Less Info
Want to know what your home might be worth? Contact us for a FREE valuation!

Our team is ready to help you sell your home for the highest possible price ASAP








