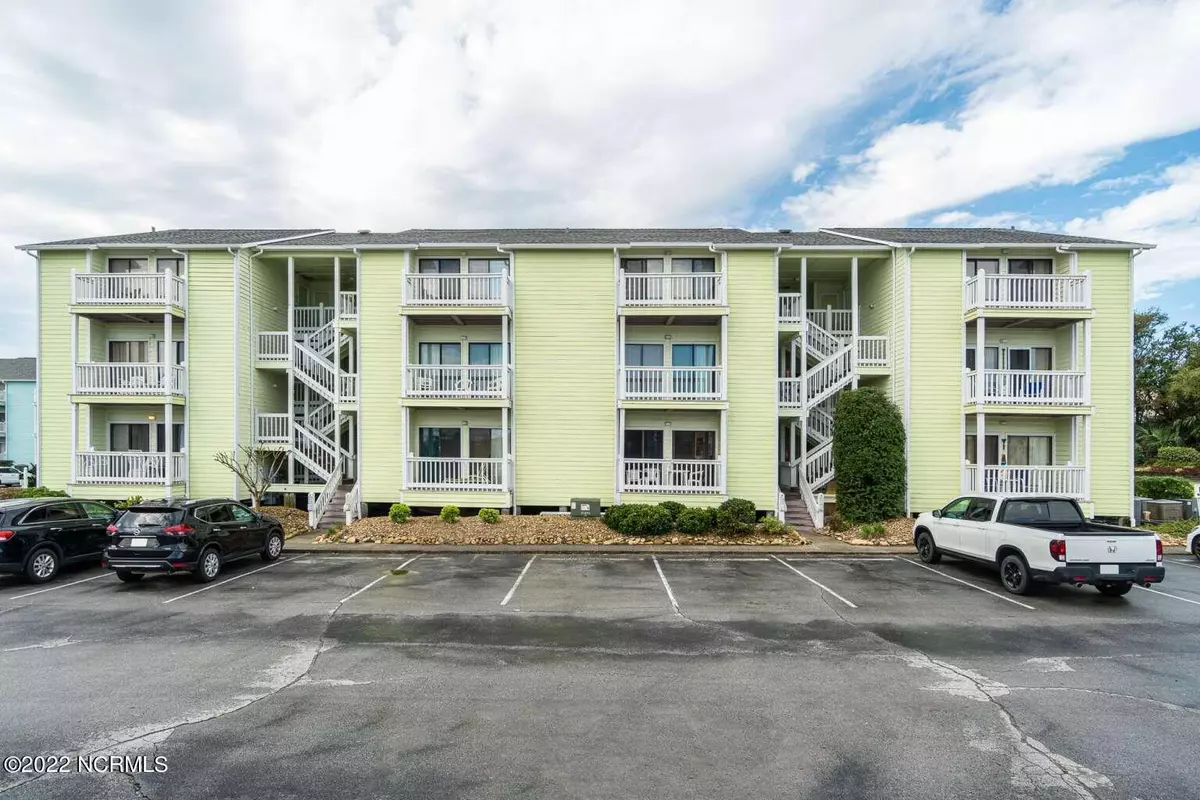$484,900
$484,900
For more information regarding the value of a property, please contact us for a free consultation.
3 Beds
2 Baths
1,180 SqFt
SOLD DATE : 05/16/2022
Key Details
Sold Price $484,900
Property Type Condo
Sub Type Condominium
Listing Status Sold
Purchase Type For Sale
Square Footage 1,180 sqft
Price per Sqft $410
Subdivision Pebble Beach
MLS Listing ID 100319703
Sold Date 05/16/22
Style Wood Frame
Bedrooms 3
Full Baths 2
HOA Fees $6,626
HOA Y/N Yes
Originating Board North Carolina Regional MLS
Year Built 1983
Annual Tax Amount $1,705
Property Description
Newly remodeled second floor condo at Pebble Beach! Beach décor, bright colors ready for you to enjoy. Open Dining, Kitchen, Living space accommodate the entire family. Kitchen has stainless steel appliances, all countertops have been upgraded to quartz with sea glass (gorgeous). Living/Master sliders open to screened porch offering nice breezes. The Master Bedroom has a king bdrm set & full bath. The 2nd bdrm a queen set, 3rd bdrm has a bunkbed set perfect for little ones. 2 bedrooms share a porch overlooking the tennis courts. A second full bath & laundry room with a full size washer/dryer and pantry. Outdoor closet/storage unit for beach toys and chairs. Pebble Beach is a gated community with a security guard in season. 3 pools to choose from, 2 outdoor, 1 indoor heated pool, 2 tennis courts, a gym, grilling areas and private beach access! Restaurants/shopping on the Island, Swansboro and surrounding areas. 2021 rental income $29,000, rented most of 2022 season Furnished
Location
State NC
County Carteret
Community Pebble Beach
Zoning RMF
Direction Cross the Emerald Isle bridge (Hwy 58) make the first right (Coast Guard Road) make the second left into Pebble Beach. Once in the community, make the first right and follow around until you see the tennis courts. E bldg faces the tennis courts unit E201 is the end stack as you arrive at the tennis courts
Location Details Island
Rooms
Other Rooms Shower
Primary Bedroom Level Primary Living Area
Interior
Interior Features Master Downstairs, Pantry, Eat-in Kitchen
Heating Heat Pump
Cooling Central Air
Flooring Vinyl, See Remarks
Fireplaces Type None
Fireplace No
Appliance Washer, Stove/Oven - Electric, Refrigerator, Microwave - Built-In, Dryer, Disposal, Dishwasher
Laundry Hookup - Dryer, Washer Hookup
Exterior
Exterior Feature Outdoor Shower, Irrigation System
Garage Off Street, Paved, Secured
Waterfront No
Waterfront Description Water Access Comm
View Ocean
Roof Type Shingle
Porch Open, Deck
Parking Type Off Street, Paved, Secured
Building
Lot Description Corner Lot
Story 1
Entry Level One
Foundation Other
Sewer Municipal Sewer
Water Municipal Water
Structure Type Outdoor Shower,Irrigation System
New Construction No
Others
Tax ID 538310352300201
Acceptable Financing Cash, Conventional
Listing Terms Cash, Conventional
Special Listing Condition None
Read Less Info
Want to know what your home might be worth? Contact us for a FREE valuation!

Our team is ready to help you sell your home for the highest possible price ASAP








