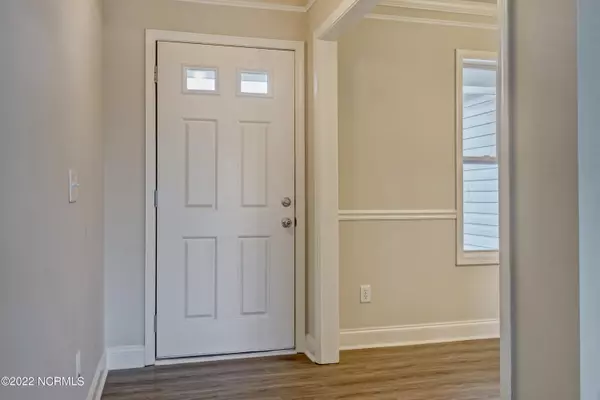$335,000
$335,000
For more information regarding the value of a property, please contact us for a free consultation.
3 Beds
2 Baths
1,830 SqFt
SOLD DATE : 06/24/2022
Key Details
Sold Price $335,000
Property Type Single Family Home
Sub Type Single Family Residence
Listing Status Sold
Purchase Type For Sale
Square Footage 1,830 sqft
Price per Sqft $183
Subdivision West Bay Estates
MLS Listing ID 100319685
Sold Date 06/24/22
Style Wood Frame
Bedrooms 3
Full Baths 2
HOA Y/N No
Originating Board North Carolina Regional MLS
Year Built 2006
Lot Size 6,969 Sqft
Acres 0.16
Lot Dimensions 60x106x25x11x36x123
Property Description
Come see this newly renovated home! This 3 bedroom 2 bath house has a large bonus room over the garage. There is a breakfast nook beside the kitchen that flows into the large living area. All three bedrooms are on the first floor with the master suite privately situated on the opposite side of the home. There is also a 2-car garage, a separate dining room/office, a paved back patio, and a fenced in backyard! There is also a brand new Samsung stainless steel appliance package that is included and will be delivered 4/2/22.
Location
State NC
County New Hanover
Community West Bay Estates
Zoning R-10
Direction Head east on Market Street toward Ogden Park. Turn left onto Ogden Park Dr. Turn right onto Ogden Business Lane. Turn left onto Putnam Dr. Home is located on the right.
Rooms
Basement None
Primary Bedroom Level Primary Living Area
Interior
Interior Features 1st Floor Master, Ceiling - Vaulted, Ceiling Fan(s), Walk-In Closet
Heating Heat Pump
Cooling Central
Flooring Carpet
Appliance Dishwasher, Refrigerator, Stove/Oven - Electric, None
Exterior
Garage Off Street, On Site, Paved
Garage Spaces 2.0
Pool None
Utilities Available Municipal Sewer, Municipal Water
Waterfront No
Waterfront Description None
Roof Type Shingle
Accessibility None
Porch Patio
Parking Type Off Street, On Site, Paved
Garage Yes
Building
Story 2
New Construction No
Schools
Elementary Schools Porters Neck
Middle Schools Holly Shelter
High Schools Laney
Others
Tax ID R04400-001-216-000
Read Less Info
Want to know what your home might be worth? Contact us for a FREE valuation!

Our team is ready to help you sell your home for the highest possible price ASAP








