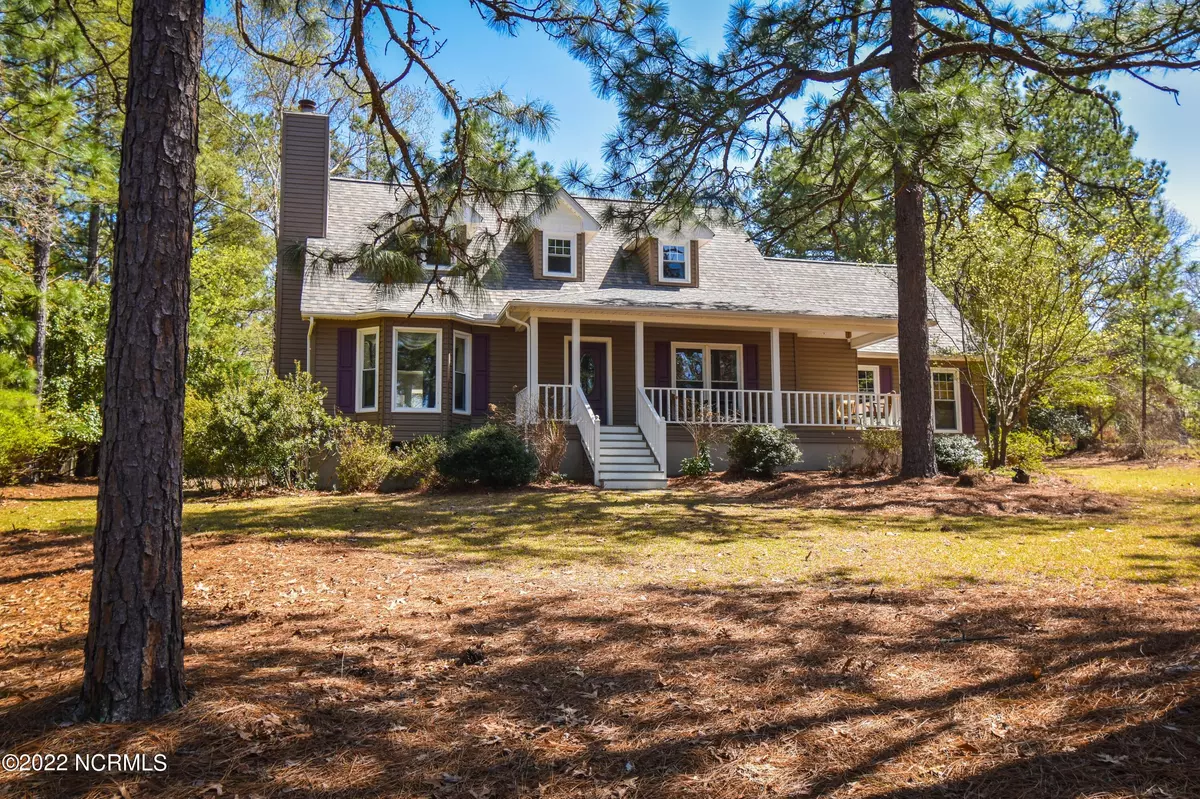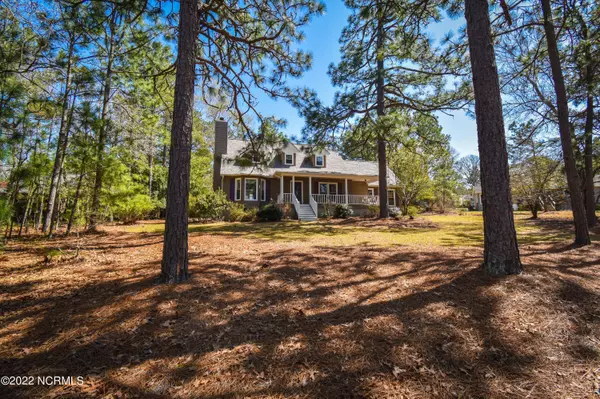$367,000
$339,000
8.3%For more information regarding the value of a property, please contact us for a free consultation.
3 Beds
3 Baths
1,910 SqFt
SOLD DATE : 05/24/2022
Key Details
Sold Price $367,000
Property Type Single Family Home
Sub Type Single Family Residence
Listing Status Sold
Purchase Type For Sale
Square Footage 1,910 sqft
Price per Sqft $192
Subdivision Pinesage
MLS Listing ID 100320327
Sold Date 05/24/22
Style Concrete
Bedrooms 3
Full Baths 2
Half Baths 1
HOA Y/N Yes
Originating Board North Carolina Regional MLS
Year Built 1990
Lot Size 0.990 Acres
Acres 0.99
Lot Dimensions 350X120X335X120
Property Description
Wonderfully restored home located on a large 1 acre lot & adjoining a peaceful pond! Also only a 15 minute drive to the E. Connecticut Ave, Southern Pines gate onto Ft Bragg & only 5 minutes from the lovely Pinehurst Village! This spacious (nearly 2000 square ft) home has its Master Bedroom conveniently situated on the first floor, at the bottom of the stairs leading to the other 2 bedrooms & second full bathroom. The owners have recently made the following renovations/improvements: 1)New Roof ; 2)Have completely redone both full bathrooms & downstairs Half-Bath; 3)Added upstairs flooring ; 4)Painted interior. This property is a Must See & won't last long!
Location
State NC
County Moore
Community Pinesage
Zoning R-20
Direction From Pinehurst, take Hwy 211 west. Rt on Juniper Lake Rd. Left into Pinesage Div. Rt onto Oakcrest Ct. Home in culdesac on left
Rooms
Primary Bedroom Level Primary Living Area
Interior
Interior Features 1st Floor Master
Heating Heat Pump
Cooling Central
Flooring Carpet
Appliance Cooktop - Electric, Dishwasher, Refrigerator, None
Exterior
Garage Shared, Unpaved
Garage Spaces 2.0
Utilities Available Municipal Water, Septic On Site
Waterfront Yes
Waterfront Description Pond Front
Roof Type Architectural Shingle
Porch Covered, Deck, Porch
Parking Type Shared, Unpaved
Garage Yes
Building
Lot Description Cul-de-Sac Lot
Story 2
New Construction No
Schools
Elementary Schools West Pine Elementary
Middle Schools West Pine
High Schools Pinecrest High
Others
Tax ID 10000229
Read Less Info
Want to know what your home might be worth? Contact us for a FREE valuation!

Our team is ready to help you sell your home for the highest possible price ASAP








