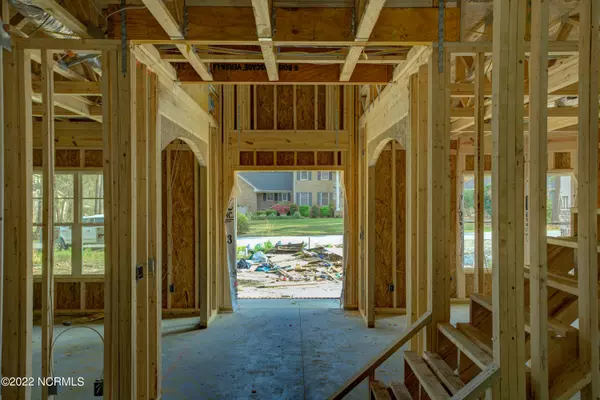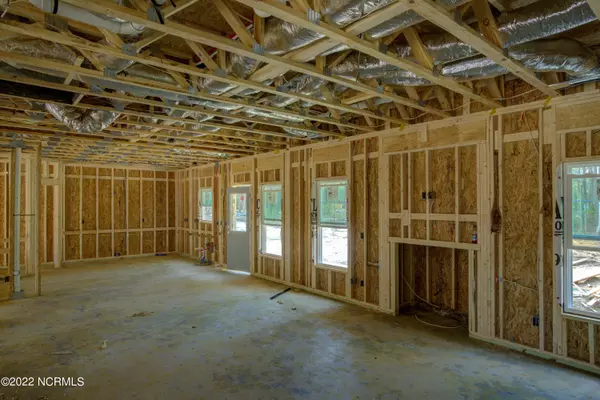$438,900
$438,900
For more information regarding the value of a property, please contact us for a free consultation.
5 Beds
3 Baths
2,990 SqFt
SOLD DATE : 07/01/2022
Key Details
Sold Price $438,900
Property Type Single Family Home
Sub Type Single Family Residence
Listing Status Sold
Purchase Type For Sale
Square Footage 2,990 sqft
Price per Sqft $146
Subdivision Country Club Acres
MLS Listing ID 100321192
Sold Date 07/01/22
Style Wood Frame
Bedrooms 5
Full Baths 3
HOA Y/N No
Originating Board North Carolina Regional MLS
Year Built 2022
Lot Size 0.460 Acres
Acres 0.46
Lot Dimensions Irregular
Property Description
Welcome home to the Clarissa Floorplan by Atlantic Construction. This home boasts 5 bedrooms in the highly desirable neighborhood of country club acres. Through the front door you are greeted with a two story foyer creating an abundance of natural light, elegant archways, and coffered ceilings. You will love the flow of the open concept floor plan from the living room to the kitchen. The bedroom on the first floor is complimented by a full bath. Upstairs is a spacious loft along with 4 more bedrooms. The master suite welcomes you with tray ceilings, an unbelievable bathroom, and a walk in closet like no other. Step outside to enjoy the spacious yard on your covered porch or patio. You don't want to miss your opportunity to call this home.
Location
State NC
County Onslow
Community Country Club Acres
Zoning R-7
Direction County Club Rd, L on Country Club Dr, Right on Greenway.
Rooms
Basement None
Primary Bedroom Level Non Primary Living Area
Interior
Interior Features Tray Ceiling(s), Pantry, Walk-In Closet(s)
Heating Electric, Heat Pump
Cooling Central Air
Flooring LVT/LVP, Carpet
Appliance Microwave - Built-In
Laundry Inside
Exterior
Exterior Feature None
Garage Paved
Garage Spaces 2.0
Pool None
Waterfront No
Roof Type Architectural Shingle
Porch Covered, Patio, Porch
Parking Type Paved
Building
Story 2
Foundation Slab
Sewer Municipal Sewer
Water Municipal Water
Structure Type None
New Construction Yes
Schools
Elementary Schools Bell Fork
Middle Schools Hunters Creek
High Schools White Oak
Others
Tax ID 351e-61
Acceptable Financing Cash, Conventional, FHA, VA Loan
Listing Terms Cash, Conventional, FHA, VA Loan
Special Listing Condition None
Read Less Info
Want to know what your home might be worth? Contact us for a FREE valuation!

Our team is ready to help you sell your home for the highest possible price ASAP








