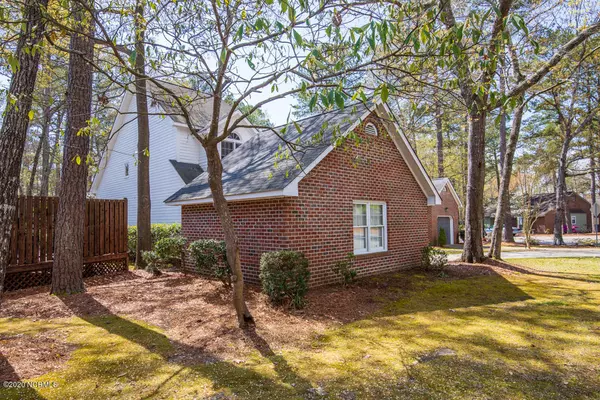$158,500
$162,000
2.2%For more information regarding the value of a property, please contact us for a free consultation.
3 Beds
3 Baths
1,658 SqFt
SOLD DATE : 05/19/2020
Key Details
Sold Price $158,500
Property Type Townhouse
Sub Type Townhouse
Listing Status Sold
Purchase Type For Sale
Square Footage 1,658 sqft
Price per Sqft $95
Subdivision The Gates
MLS Listing ID 100211567
Sold Date 05/19/20
Style Wood Frame
Bedrooms 3
Full Baths 2
Half Baths 1
HOA Fees $1,881
HOA Y/N Yes
Originating Board North Carolina Regional MLS
Year Built 1987
Annual Tax Amount $1,693
Lot Size 3,049 Sqft
Acres 0.07
Lot Dimensions .07
Property Description
Like new townhouse located in The Gates. Beautifully maintained home. Remodeled kitchen boast new granite, backsplash and white cabinets. Luxury vinyl plank floors, new carpet, interior doors and fresh paint throughout. Updated smooth ceilings. Remodeled half bath. Master is located on first floor with new granite and walk-in closet. Vaulted ceiling in the living room has beautiful built-ins, a see-through fireplace to the separate spacious dining room. Triple french doors in both the dining and living room look out onto a new deck that is large enough to entertain both family and friends. Don't miss out on this rare opportunity in The Gates.
Location
State NC
County Pitt
Community The Gates
Zoning Res
Direction From Fire Tower Road, turn right onto Winding Branches, right on Persimmon & right on Gates Drive.
Location Details Mainland
Rooms
Basement Crawl Space
Primary Bedroom Level Primary Living Area
Interior
Interior Features Foyer, Solid Surface, Master Downstairs, 9Ft+ Ceilings, Vaulted Ceiling(s), Ceiling Fan(s), Pantry, Walk-In Closet(s)
Heating Heat Pump
Cooling Central Air
Flooring LVT/LVP, Carpet
Fireplaces Type Gas Log
Fireplace Yes
Appliance Stove/Oven - Gas, Refrigerator, Microwave - Built-In, Dishwasher
Laundry In Kitchen
Exterior
Exterior Feature Gas Logs
Garage On Site, Paved, Shared Driveway
Garage Spaces 1.0
Pool See Remarks
Waterfront No
Roof Type Shingle
Porch Open, Deck
Parking Type On Site, Paved, Shared Driveway
Building
Lot Description Cul-de-Sac Lot, Dead End, Wooded
Story 1
Entry Level Two
Sewer Municipal Sewer
Water Municipal Water
Structure Type Gas Logs
New Construction No
Others
Tax ID 44724
Acceptable Financing Cash, Conventional, FHA, VA Loan
Listing Terms Cash, Conventional, FHA, VA Loan
Special Listing Condition None
Read Less Info
Want to know what your home might be worth? Contact us for a FREE valuation!

Our team is ready to help you sell your home for the highest possible price ASAP








