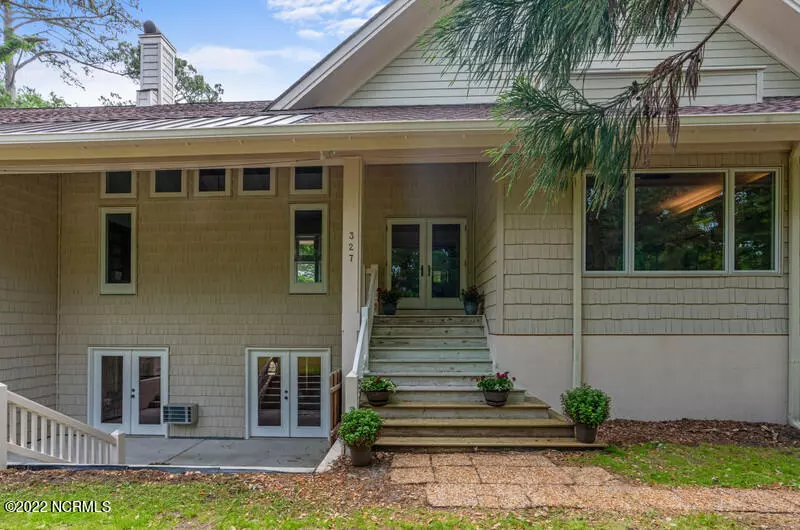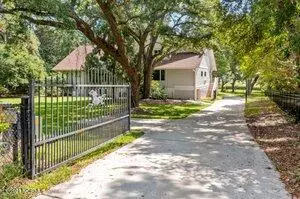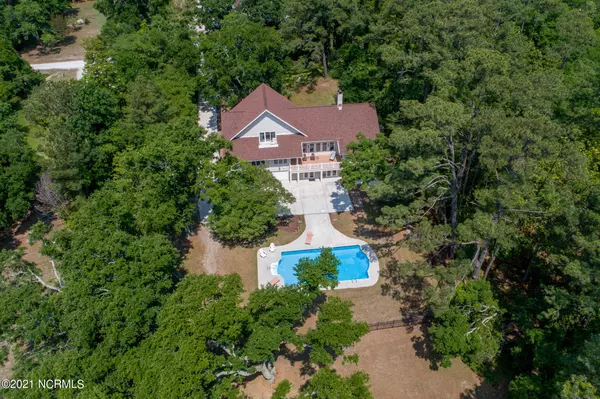$1,825,000
$1,999,900
8.7%For more information regarding the value of a property, please contact us for a free consultation.
5 Beds
4 Baths
5,127 SqFt
SOLD DATE : 05/25/2022
Key Details
Sold Price $1,825,000
Property Type Single Family Home
Sub Type Single Family Residence
Listing Status Sold
Purchase Type For Sale
Square Footage 5,127 sqft
Price per Sqft $355
Subdivision Seabreeze Park
MLS Listing ID 100271223
Sold Date 05/25/22
Bedrooms 5
Full Baths 4
HOA Y/N No
Originating Board North Carolina Regional MLS
Year Built 1994
Lot Size 2.420 Acres
Acres 2.42
Lot Dimensions Irregular
Property Description
Views! Views! Views from the house over the ICW to the Ocean! Approximately 2.42 acres with 150 feet of frontage on the ICW. From the expansive living area with high beamed ceilings to the chef's kitchen this home is large enough for guests and family. Incredible opportunity to own a piece of shore life in Wilmington NC with end of road privacy and wooded acreage on the north side of the property. The large lawn, outdoor dining space and salt water pool make entertaining easy.
Location
State NC
County New Hanover
Community Seabreeze Park
Zoning R-20
Direction Shorewood Hills to Seabreeze Blvd Continue straight onto Seabreeze Blvd 327 in Gold on Sign, Black Fence at Driveway
Rooms
Other Rooms Shower, Storage
Basement Finished, Full
Primary Bedroom Level Primary Living Area
Interior
Interior Features Solid Surface, Master Downstairs, 9Ft+ Ceilings, Apt/Suite, Vaulted Ceiling(s), Ceiling Fan(s), Pantry, Reverse Floor Plan, Walk-in Shower, Eat-in Kitchen, Walk-In Closet(s)
Heating Wall Furnace, Heat Pump, Hot Water, Propane
Cooling Central Air, Wall/Window Unit(s), See Remarks
Flooring Carpet, Concrete, Tile, Wood, See Remarks
Fireplaces Type Gas Log
Fireplace Yes
Window Features Blinds
Appliance Washer, Stove/Oven - Electric, Refrigerator, Microwave - Built-In, Ice Maker, Dryer, Disposal, Dishwasher, Cooktop - Electric, Convection Oven
Laundry In Garage, In Kitchen
Exterior
Exterior Feature Outdoor Shower, Irrigation System
Garage Paved
Garage Spaces 2.0
Pool In Ground
Utilities Available Community Water, Sewer Connected
Waterfront Yes
Waterfront Description Deeded Water Access,Deeded Water Rights,Deeded Waterfront,ICW View,Waterfront Comm
View Marsh View, Ocean, Water
Roof Type Architectural Shingle
Porch Deck, Patio, Porch
Parking Type Paved
Building
Lot Description Dead End
Story 3
Foundation Block, Other, Slab, See Remarks
Sewer Municipal Sewer, Community Sewer
Water Municipal Water, Well
Structure Type Outdoor Shower,Irrigation System
New Construction No
Others
Tax ID R07206006001000
Acceptable Financing Cash, Conventional, FHA, VA Loan
Listing Terms Cash, Conventional, FHA, VA Loan
Special Listing Condition None
Read Less Info
Want to know what your home might be worth? Contact us for a FREE valuation!

Our team is ready to help you sell your home for the highest possible price ASAP








