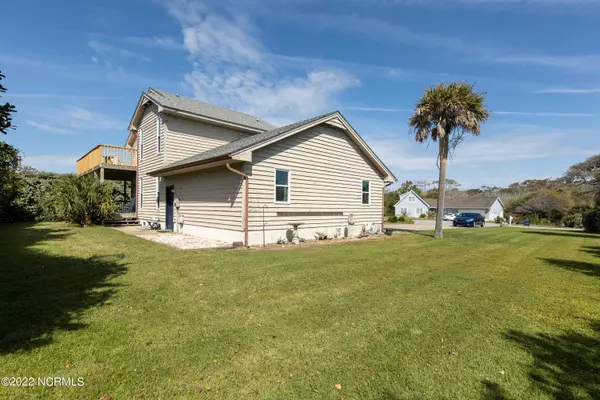$515,000
$515,000
For more information regarding the value of a property, please contact us for a free consultation.
3 Beds
3 Baths
2,580 SqFt
SOLD DATE : 05/25/2022
Key Details
Sold Price $515,000
Property Type Single Family Home
Sub Type Single Family Residence
Listing Status Sold
Purchase Type For Sale
Square Footage 2,580 sqft
Price per Sqft $199
Subdivision Pine Knoll Village
MLS Listing ID 100318962
Sold Date 05/25/22
Style Wood Frame
Bedrooms 3
Full Baths 2
Half Baths 1
HOA Y/N Yes
Originating Board North Carolina Regional MLS
Year Built 1991
Lot Size 0.340 Acres
Acres 0.34
Lot Dimensions 115 X 130 X 146 X 106
Property Description
Now is your chance! Buyer backed out due to unforeseen circumstances. Great home with lots of space to spread out inside and outside! This home offers an easy walk to beach, double wrap around decks, a peek view of the ocean, 4 bedrooms, bonus room, vaulted ceilings and tons of windows bringing in lots of natural light. Updates include newer HVAC units (downstairs 2021, upstairs 2018), roof 2017, all windows replaced in 2020 and electric shades added upstairs, all sliding doors and principal bedroom door to deck replaced 2020, deck boards replaced 2022. Downstairs you walk into a foyer with a mud room/bonus room, 3 bedrooms, jack and jill bathroom, large living room and 2 car garage. Upstairs you will find the kitchen, open to dining room and large living room all with vaulted ceilings. The principal suite is upstairs and offers access to outdoor deck, double vanity and walk in closet. This home is included in PIKSCO HOA which offers private beach and marina access. Walking distance to the beach (see documents), NC Aquarium, PKS Town Hall, Bogue Banks Library and everything else the Crystal Coast has to offer. This home could be a great rental/investment property or wonderful permanent residence and is priced to sell considering how large it lives! Not in a flood zone!
Location
State NC
County Carteret
Community Pine Knoll Village
Zoning Residential
Direction Hwy. 58 to Pine Knoll Blvd. Left on Pine Knoll Circle, house on left towards end of Cul-de-sac
Rooms
Primary Bedroom Level Primary Living Area
Interior
Interior Features 9Ft+ Ceilings, Blinds/Shades, Ceiling - Vaulted, Ceiling Fan(s), Gas Logs, Mud Room, Pantry, Reverse Floor Plan, Smoke Detectors, Walk-In Closet, Wet Bar
Heating Forced Air
Cooling Central
Appliance Cooktop - Electric, Dishwasher, Microwave - Built-In, Vent Hood, Water Softener
Exterior
Garage Paved
Garage Spaces 2.0
Utilities Available Municipal Water, Septic On Site
Waterfront No
Waterfront Description Ocean View
Roof Type Architectural Shingle
Porch Balcony, Covered, Deck
Parking Type Paved
Garage Yes
Building
Story 2
New Construction No
Schools
Elementary Schools Morehead City Elem
Middle Schools Morehead City
High Schools West Carteret
Others
Tax ID 635518318253000
Read Less Info
Want to know what your home might be worth? Contact us for a FREE valuation!

Our team is ready to help you sell your home for the highest possible price ASAP








