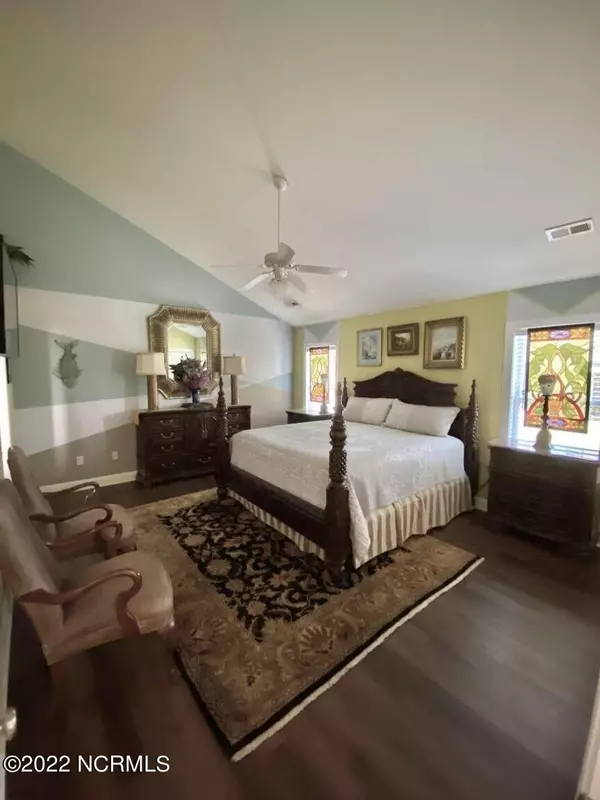$435,900
$435,000
0.2%For more information regarding the value of a property, please contact us for a free consultation.
4 Beds
3 Baths
2,080 SqFt
SOLD DATE : 05/27/2022
Key Details
Sold Price $435,900
Property Type Single Family Home
Sub Type Single Family Residence
Listing Status Sold
Purchase Type For Sale
Square Footage 2,080 sqft
Price per Sqft $209
Subdivision Carrington Woods
MLS Listing ID 100319312
Sold Date 05/27/22
Style Wood Frame
Bedrooms 4
Full Baths 3
HOA Fees $240
HOA Y/N Yes
Originating Board North Carolina Regional MLS
Year Built 2009
Annual Tax Amount $1,773
Lot Size 8,146 Sqft
Acres 0.19
Lot Dimensions 33x142x112x107
Property Description
MOVE-IN READY, TURN-KEY, & WORRY-FREE! Casual Southern Living at its Best in this 4 Bd, 3 Bth, 2080 sqft Craftsman Style Home in quiet, secluded, upscale community featured on HGTV. Open floor plan, large Master with double closets, add'l walk-in closet, spacious bath, double sinks, shower, & oval soaking tub. Split plan 2d & 3d BR with hall bath; 4th BR & full bath in FROG. Spacious LR/DR/Entry, vaulted ceilings, arched doorways, crown molding, gas fpl, & Fr. doors to private fenced back yard. Eat-in Kitchen has granite counters, tile backsplash, under-cabinet lighting, stainless steel appliances, granite island & laundry. Freshly painted with custom accents; wall mural in breakfast area; hardwood floors in LR/DR, tile in baths, LVP in Master BR, new carpet in 2d & 3d BR & FROG. Oversized 24x24' garage; floored attic storage, 5-zone irrigation, front glass/screen door; NEW Trane HVAC w/10-yr warranty; 18-mo home warranty, termite bond, pre-paid survey. Frig, W/D, & ADT remain.
Location
State NC
County New Hanover
Community Carrington Woods
Zoning R-15
Direction Carrington Woods is a quiet, secluded community just west of Bayshore Estates between Ogden & Porters Neck. Cul-de-sac home in neighborhood with no through traffic, but which is only 2.0 mi to Market St via Torchwood; 2.0 mi to Publix at Middle Sound Loop; 3.5 mi to Gordon Rd via White Rd; and 3.0 mi to College Rd via Murrayville Rd. Easy access to I-140 via upcoming Military Cutoff Extension. Jus
Location Details Island
Rooms
Basement None
Primary Bedroom Level Primary Living Area
Interior
Interior Features Foyer, Solid Surface, Master Downstairs, Vaulted Ceiling(s), Pantry, Walk-in Shower, Walk-In Closet(s)
Heating Electric, Heat Pump, Zoned
Cooling Central Air
Flooring Tile, Wood
Fireplaces Type Gas Log
Fireplace Yes
Window Features DP50 Windows
Appliance Washer, Stove/Oven - Electric, Refrigerator, Microwave - Built-In, Dryer, Disposal, Dishwasher
Laundry In Kitchen
Exterior
Exterior Feature Irrigation System
Garage Paved
Garage Spaces 2.0
Utilities Available Municipal Sewer Available
Waterfront No
Waterfront Description None
Roof Type Composition
Accessibility Accessible Doors
Porch Patio, Porch
Parking Type Paved
Building
Lot Description Cul-de-Sac Lot
Story 1
Entry Level Two
Foundation Slab
Sewer Municipal Sewer
Structure Type Irrigation System
New Construction No
Others
Tax ID R03511-001-038-000
Acceptable Financing Cash, Conventional
Listing Terms Cash, Conventional
Special Listing Condition None
Read Less Info
Want to know what your home might be worth? Contact us for a FREE valuation!

Our team is ready to help you sell your home for the highest possible price ASAP








