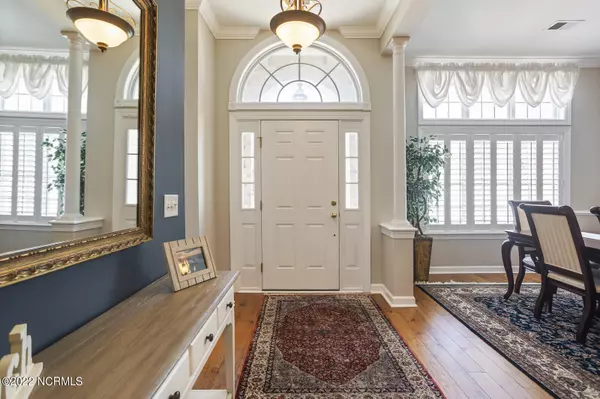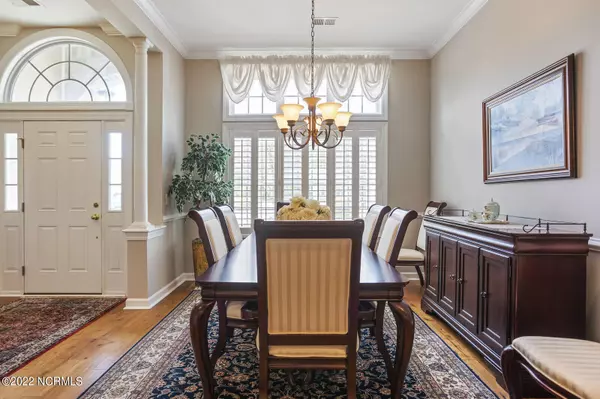$465,000
$449,900
3.4%For more information regarding the value of a property, please contact us for a free consultation.
4 Beds
3 Baths
2,414 SqFt
SOLD DATE : 06/27/2022
Key Details
Sold Price $465,000
Property Type Single Family Home
Sub Type Single Family Residence
Listing Status Sold
Purchase Type For Sale
Square Footage 2,414 sqft
Price per Sqft $192
Subdivision Sandpiper Bay
MLS Listing ID 100319871
Sold Date 06/27/22
Style Wood Frame
Bedrooms 4
Full Baths 2
Half Baths 1
HOA Y/N Yes
Originating Board North Carolina Regional MLS
Year Built 2004
Lot Size 10,804 Sqft
Acres 0.25
Lot Dimensions 79.9x136.37x72.16x156.75
Property Description
PLEASE SUBMIT ALL OFFERS BY TODAY (4/12) AT 3:00 PM. SUMMERTIME (ALMOST) and the living is EASY. Meticulously maintained and open floorplan loaded w/style, situated on quiet cul-de-sac. Roof 2020. Enjoy golf views from almost every room! Long list of upgrades-ceramic tile kitchen/baths, hickory hardwood in Foyer/Formal Dining; 42'' maple cabinets; decorator lighting/fans throughout; extended finished garage; irrigation system; glass film hurricane protection. Huge Master Suite w/sitting area, private luxury bath w/Jacuzzi, separate shower, custom closet built-ins. Split floor plan with 3 guest bedrooms one on side and HUGE master suite on the other. Carpet is only in 3 guest bedrooms. 1/2 bath off the great room. Large screened in porch with EZ Breeze windows is the best place to start or end the day, Come play golf, tennis, pickleball, too many other activities to mention - no construction here - just great homes and neighborhood! Near to lots of shopping, restaurants, (3) nine hole courses in Sandpiper and so many others, and award winning Sunset Beach. Close to Myrtle Beach (35 minutes) and Wilmington (50 minutes) - Come live the Coastal Lifestyle! Home Warranty offered. Come see it before it's gone!
Location
State NC
County Brunswick
Community Sandpiper Bay
Zoning MR3
Direction Turn into Sandpiper Bay and follow to the ''T''. Go past the Resident's Center and Balmore will be the 2nd right. Rosemont is on your left and listing will have a sign. No lockbox before 4/8. Owner will let you in and leave.
Rooms
Other Rooms Tennis Court(s)
Primary Bedroom Level Primary Living Area
Interior
Interior Features 1st Floor Master, 9Ft+ Ceilings, Blinds/Shades, Ceiling - Trey, Ceiling - Vaulted, Ceiling Fan(s), Pantry, Smoke Detectors, Sprinkler System, Walk-in Shower, Walk-In Closet
Heating Heat Pump
Cooling Central
Flooring Carpet
Appliance None, Dishwasher, Disposal, Dryer, Microwave - Built-In, Refrigerator, Stove/Oven - Electric, Washer
Exterior
Garage On Site, Paved
Garage Spaces 2.0
Utilities Available Community Sewer, Municipal Water
Waterfront No
Roof Type Shingle
Porch Patio, Porch, Screened
Parking Type On Site, Paved
Garage Yes
Building
Lot Description Cul-de-Sac Lot
Story 1
New Construction No
Schools
Elementary Schools Jessie Mae Monroe
Middle Schools Shallotte
High Schools West Brunswick
Others
Tax ID 227ja016
Read Less Info
Want to know what your home might be worth? Contact us for a FREE valuation!

Our team is ready to help you sell your home for the highest possible price ASAP








