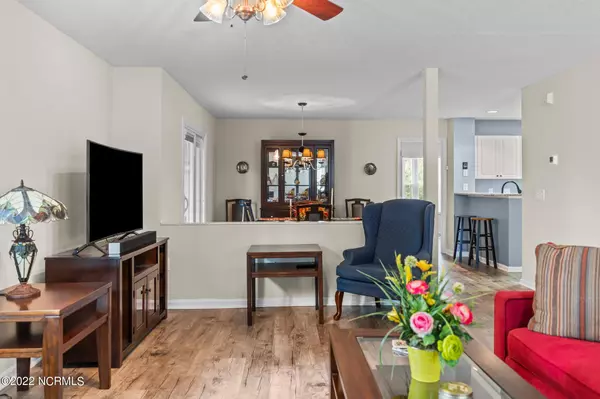$245,000
$239,000
2.5%For more information regarding the value of a property, please contact us for a free consultation.
2 Beds
2 Baths
1,355 SqFt
SOLD DATE : 05/31/2022
Key Details
Sold Price $245,000
Property Type Condo
Sub Type Condominium
Listing Status Sold
Purchase Type For Sale
Square Footage 1,355 sqft
Price per Sqft $180
Subdivision Breezewood Condominiums
MLS Listing ID 100321313
Sold Date 05/31/22
Bedrooms 2
Full Baths 2
HOA Y/N Yes
Originating Board North Carolina Regional MLS
Year Built 1997
Annual Tax Amount $1,340
Lot Dimensions irreg
Property Description
This stunning, first floor condo nestled in the private tree-lined neighborhood of Breezewood is move-in ready! Updated appliances, granite countertops, mani-block and LVP flooring. HVAC was replaced in 2019, water heater in 2018 and windows in 2020. The main bedroom was freshly painted, boasts a huge walk-in closet, freshly painted private bath with vanity, walk-in shower, and jet tub. The second bedroom has plenty of space with another large walk-in closet. You'll find additional storage in the laundry room, and exterior closets. Relax on the screened in patio, complete with Jeld-Wen sliding doors, or by the community pool. Located walking distance from shops, entertainment and local dining at Barclay Pointe. Only minutes to downtown Wilmington, Carolina beach, the Cross City Trail and Halyburton Park. Selling as-is.
Location
State NC
County New Hanover
Community Breezewood Condominiums
Zoning MF-M
Direction Carolina Beach Road to George Anderson to Breezewood Drive, third entrance on the right and all the way back. Unit 4108 is tucked to the right of 4106.
Rooms
Primary Bedroom Level Primary Living Area
Interior
Interior Features Master Downstairs, Pantry, Walk-in Shower, Walk-In Closet(s)
Heating See Remarks, None, Forced Air, Natural Gas
Cooling Central Air
Fireplaces Type 1, Gas Log
Fireplace Yes
Window Features Blinds
Laundry Inside
Exterior
Exterior Feature None
Garage Lighted, On Site, Paved, Shared Driveway
Waterfront No
Roof Type Shingle, Composition
Porch Porch, Screened
Parking Type Lighted, On Site, Paved, Shared Driveway
Garage No
Building
Story 1
Foundation Slab
Sewer Municipal Sewer
Water Municipal Water
Structure Type None
New Construction No
Schools
Elementary Schools Pine Valley
Middle Schools Roland Grise
High Schools Ashley
Others
HOA Fee Include Maint - Comm Areas, Maintenance Structure, Maintenance Grounds, Pest Control, Sewer
Tax ID R06500-003-098-025
Acceptable Financing Cash, Conventional
Listing Terms Cash, Conventional
Special Listing Condition None
Read Less Info
Want to know what your home might be worth? Contact us for a FREE valuation!

Our team is ready to help you sell your home for the highest possible price ASAP








