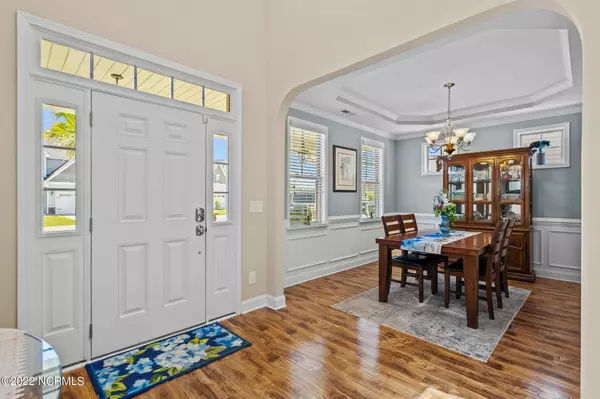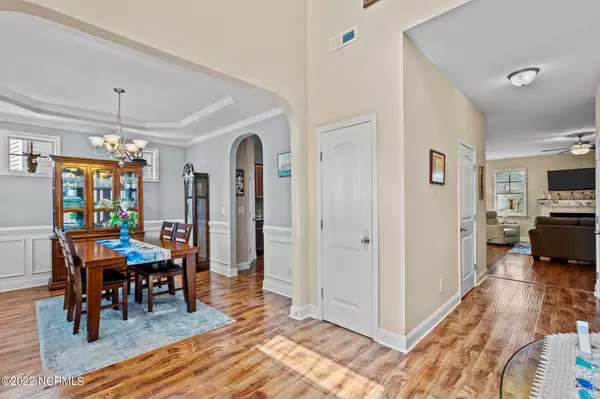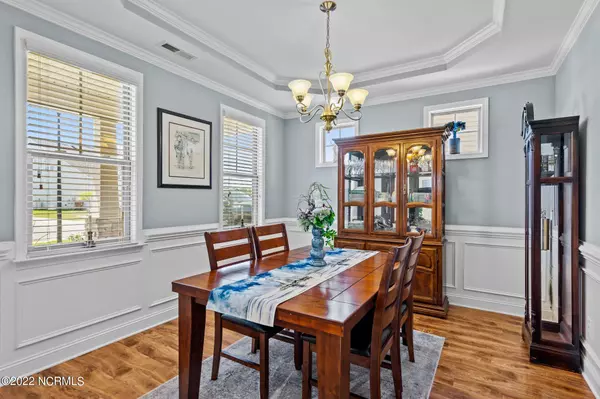$532,000
$525,000
1.3%For more information regarding the value of a property, please contact us for a free consultation.
4 Beds
4 Baths
3,843 SqFt
SOLD DATE : 06/22/2022
Key Details
Sold Price $532,000
Property Type Single Family Home
Sub Type Single Family Residence
Listing Status Sold
Purchase Type For Sale
Square Footage 3,843 sqft
Price per Sqft $138
Subdivision Hanover Reserve
MLS Listing ID 100321854
Sold Date 06/22/22
Style Wood Frame
Bedrooms 4
Full Baths 3
Half Baths 1
HOA Fees $396
HOA Y/N Yes
Originating Board North Carolina Regional MLS
Year Built 2015
Annual Tax Amount $2,323
Lot Size 7,841 Sqft
Acres 0.18
Lot Dimensions 55x120x80x120
Property Description
This home offers everything you need and more! Located in the desirable community of Hanover Reserve, close to Mayfaire, Wrightsville Beach, and an easy drive to Downtown Wilmington. This 4 bedroom, 3.5 bath home features a wonderful Open floor plan with a bonus finished third floor which could be a play room or media room /5th Bed Room. The first floor features a formal dining room with coffered ceilings, a fully equipped kitchen with stainless refrigerator with its own built- in café that is a game changer for a fresh cup of coffee or hot chocolate in the morning. It is equipped with double chef ovens and a built- in microwave, electric stove, dishwasher, and disposal. Granite countertops, a tile backsplash, and huge island top it off for perfect family fun! The Family room is privately tucked behind stairs, away from the front door, and features a gas fireplace for cozy nights. The master bedroom is on the first floor and features a tray ceiling and full bath with garden tub, walk in shower, raised vanity with double sinks, and a huge walk-in closet that also opens to the laundry room with its very own laundry chute. Upstairs features 3 bedrooms, a jack and jill bath with two with walk-in closets and a large bonus room loft. The outside space is landscaped and features an inviting screen porch and patio for easy grilling or shaded afternoon picnics! Other extras include and extra parking pad in the driveway, two car garage with ample storage, an irrigation system, a security system, and a covered front porch, Enjoy this great neighborhood that features sidewalks throughout, HOA maintained ponds and green spaces with low HOA fees . Don't miss out on this opportunity!
Location
State NC
County New Hanover
Community Hanover Reserve
Zoning R-15
Direction From Market St turn NE on Gordon Rd, right onto White Rd, left onto Rabbit Hollow Dr, continue onto Eastbourne Dr, right to stay on Eastbourne Dr. Home on left.
Location Details Mainland
Rooms
Primary Bedroom Level Primary Living Area
Interior
Interior Features Mud Room, Tray Ceiling(s), Vaulted Ceiling(s), Pantry, Walk-In Closet(s)
Heating Electric, Forced Air
Cooling Central Air
Flooring LVT/LVP, Carpet, Vinyl
Fireplaces Type Gas Log
Fireplace Yes
Exterior
Exterior Feature Irrigation System, Gas Logs
Garage Paved
Garage Spaces 2.0
Waterfront No
Roof Type Architectural Shingle
Porch Covered, Enclosed, Patio, Porch, Screened
Parking Type Paved
Building
Story 3
Entry Level Two
Foundation Slab
Sewer Municipal Sewer
Water Municipal Water
Structure Type Irrigation System,Gas Logs
New Construction No
Others
Tax ID R03600-003-289-000
Acceptable Financing Cash, Conventional
Listing Terms Cash, Conventional
Special Listing Condition None
Read Less Info
Want to know what your home might be worth? Contact us for a FREE valuation!

Our team is ready to help you sell your home for the highest possible price ASAP








