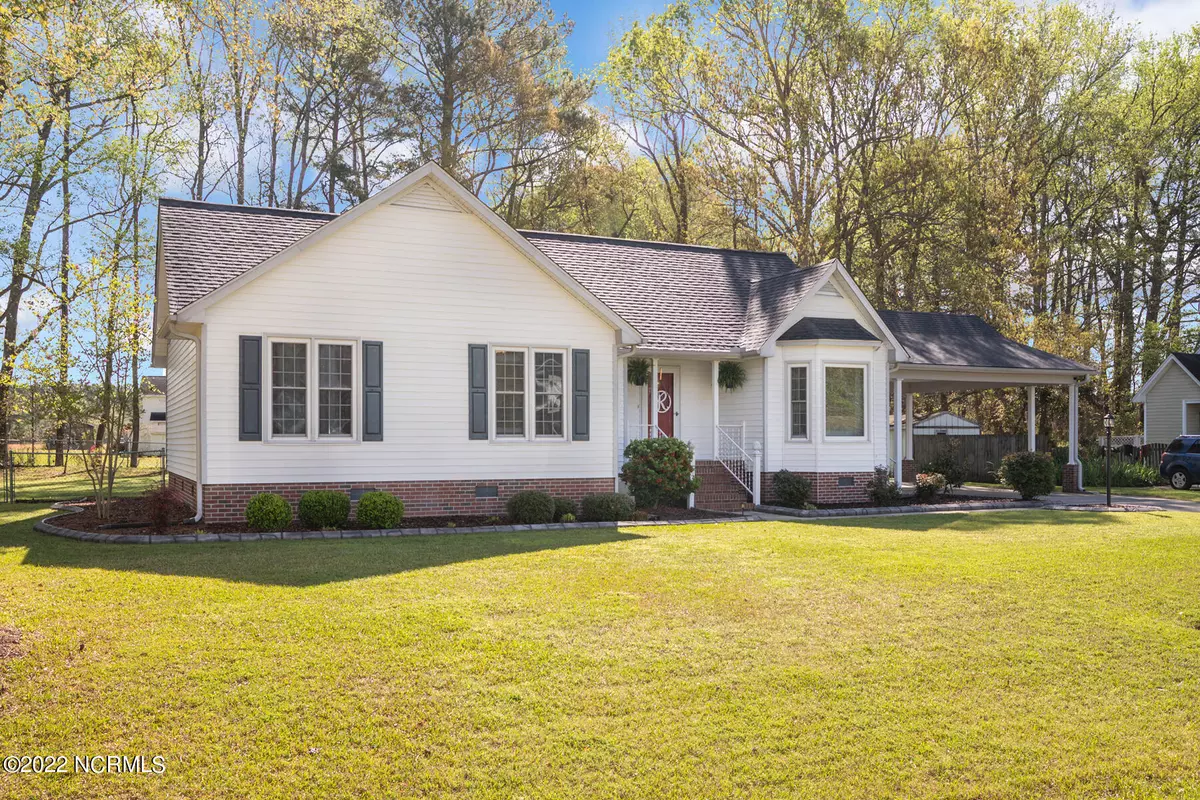$254,125
$254,000
For more information regarding the value of a property, please contact us for a free consultation.
3 Beds
3 Baths
1,533 SqFt
SOLD DATE : 05/13/2022
Key Details
Sold Price $254,125
Property Type Single Family Home
Sub Type Single Family Residence
Listing Status Sold
Purchase Type For Sale
Square Footage 1,533 sqft
Price per Sqft $165
Subdivision Stantonsburg Estates
MLS Listing ID 100321721
Sold Date 05/13/22
Style Wood Frame
Bedrooms 3
Full Baths 2
Half Baths 1
HOA Y/N No
Originating Board North Carolina Regional MLS
Year Built 1990
Annual Tax Amount $1,346
Lot Size 0.410 Acres
Acres 0.41
Lot Dimensions 116x150x116x150
Property Description
This home sits on a .4 acre lot. There is plenty of parking for your vehicles under the attached carport and an added detached two-car garage or a workshop. The kitchen is a perfect gathering spot. Plenty of cabinet storage and granite countertops. The den is ready for gathering as well with new carpet and plenty of natural light. All three bedrooms have hardwood flooring. Both bathrooms are spacious. The large deck in the back is perfect for cook-outs or just relaxing. Mature trees shade the back yard which makes it enjoyable even in the hotter days of summer.
Location
State NC
County Pitt
Community Stantonsburg Estates
Zoning RR
Direction From Vidant, travel West on Stantonsburg Rd turn left onto Stantonsburg Rd, travel approx 4 miles and turn left on Garner Rd, then turn left on Perkins Ln house will be on the left.
Rooms
Other Rooms Workshop
Basement None
Interior
Interior Features 1st Floor Master, Blinds/Shades, Gas Logs, Mud Room
Heating Heat Pump
Cooling Central
Flooring Carpet, Laminate, Tile
Appliance Dishwasher, Stove/Oven - Electric, Vent Hood
Exterior
Garage Paved
Carport Spaces 2
Utilities Available Municipal Water, Septic On Site
Waterfront No
Roof Type Shingle
Accessibility None
Porch Deck
Parking Type Paved
Garage No
Building
Story 1
New Construction No
Schools
Elementary Schools Falkland
Middle Schools Farmville
High Schools Farmville Central
Others
Tax ID 042753
Acceptable Financing USDA Loan, VA Loan, Cash, Conventional, FHA
Listing Terms USDA Loan, VA Loan, Cash, Conventional, FHA
Read Less Info
Want to know what your home might be worth? Contact us for a FREE valuation!

Our team is ready to help you sell your home for the highest possible price ASAP








