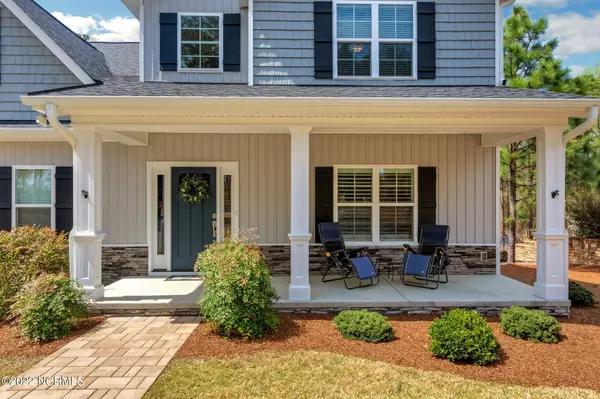$475,000
$460,000
3.3%For more information regarding the value of a property, please contact us for a free consultation.
4 Beds
3 Baths
2,536 SqFt
SOLD DATE : 07/01/2022
Key Details
Sold Price $475,000
Property Type Single Family Home
Sub Type Single Family Residence
Listing Status Sold
Purchase Type For Sale
Square Footage 2,536 sqft
Price per Sqft $187
Subdivision 7 Lakes West
MLS Listing ID 100321470
Sold Date 07/01/22
Style Wood Frame
Bedrooms 4
Full Baths 2
Half Baths 1
HOA Y/N Yes
Originating Board North Carolina Regional MLS
Year Built 2017
Annual Tax Amount $1,833
Lot Size 0.670 Acres
Acres 0.67
Lot Dimensions 100x285x102x306
Property Description
Meticulously maintained home with 3 bedrooms and a bonus room, the bonus room can also be used as a 4th bedroom. This home is as close to new construction as you can get without the wait. There is gorgeous engineered hardwood flooring on the main level of the home. The kitchen has a extra large island that will accommodate all your entertaining activities and more. The master suite has a spacious walk-in tile and glass shower and a walk-in closet with upgraded shelving. Upstairs next to the bonus room is a walk in attic space with storage galore. The screen porch is perfect for enjoying morning coffee or the evening breeze and is situated next to the deck for plenty of space for fun outdoor gatherings.
The ceiling fans in the living room and screen porch are from the Big Ass Fans company The house has been wired to accommodate a generator for backup when needed. So many extras in this home and its all less than a 2 min walk to the dam for walking, biking and the perfect spot for viewing the fireworks on the 4th of July Holiday. The Seven Lakes West community offers tennis, pool, community center, basketball court, playground and an 800 Acre Lake Auman for fishing, swimming and boating.
Location
State NC
County Moore
Community 7 Lakes West
Zoning GC-SL
Direction Turn into Seven Lakes West entrance, right on Longleaf go to the end then left on Morris. Home on left.
Rooms
Other Rooms Tennis Court(s)
Basement None
Primary Bedroom Level Primary Living Area
Interior
Interior Features Foyer, 1st Floor Master, Blinds/Shades, Ceiling Fan(s), Pantry, Smoke Detectors, Walk-in Shower, Walk-In Closet
Heating Heat Pump
Cooling Central
Flooring Carpet, Laminate, Tile
Appliance Dishwasher, Disposal, Microwave - Built-In, Refrigerator, Stove/Oven - Electric, None
Exterior
Garage Paved
Garage Spaces 2.0
Pool None
Utilities Available Municipal Water, Septic On Site
Waterfront No
Waterfront Description Water Access Comm
Roof Type Composition
Porch Porch, Screened
Parking Type Paved
Garage Yes
Building
Story 2
New Construction No
Schools
Elementary Schools West End
Middle Schools West Pine
High Schools Pinecrest
Others
Tax ID 00026982
Read Less Info
Want to know what your home might be worth? Contact us for a FREE valuation!

Our team is ready to help you sell your home for the highest possible price ASAP








