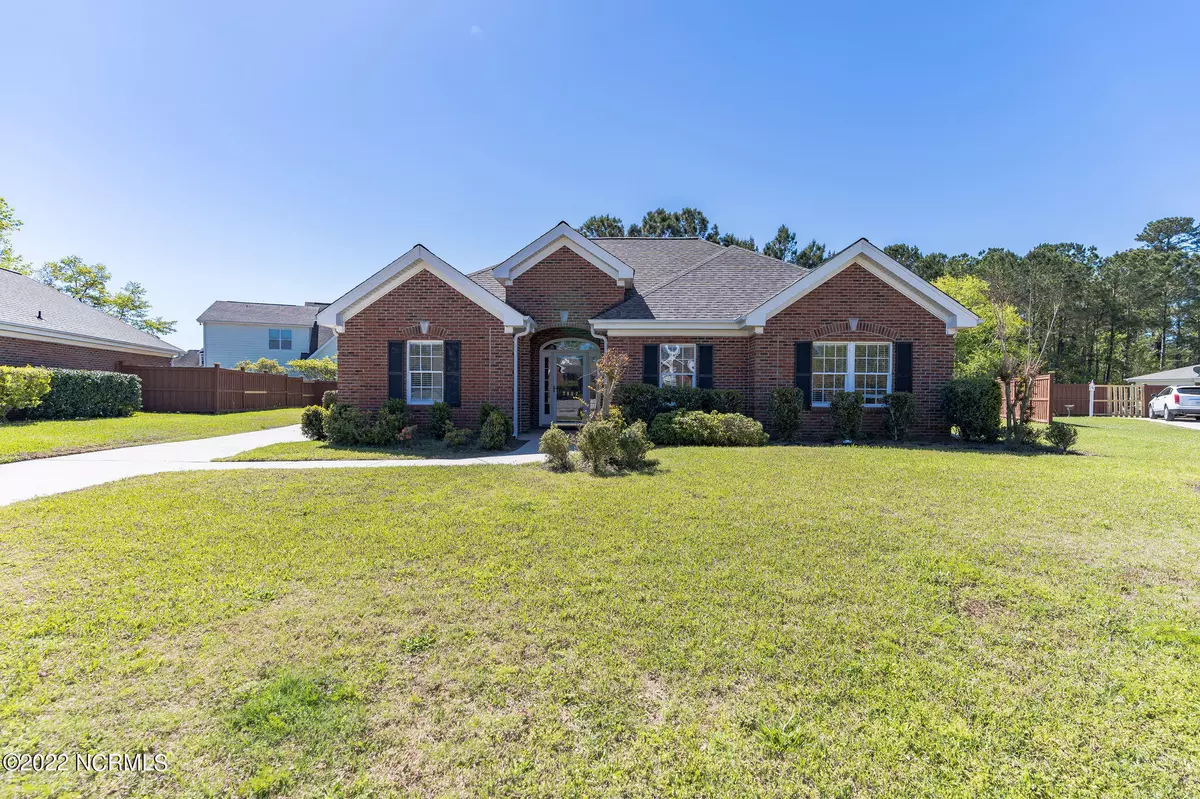$419,000
$429,000
2.3%For more information regarding the value of a property, please contact us for a free consultation.
3 Beds
2 Baths
1,699 SqFt
SOLD DATE : 06/16/2022
Key Details
Sold Price $419,000
Property Type Single Family Home
Sub Type Single Family Residence
Listing Status Sold
Purchase Type For Sale
Square Footage 1,699 sqft
Price per Sqft $246
Subdivision Marsh Oaks
MLS Listing ID 100321724
Sold Date 06/16/22
Style Wood Frame
Bedrooms 3
Full Baths 2
HOA Y/N Yes
Originating Board North Carolina Regional MLS
Year Built 2001
Annual Tax Amount $1,755
Lot Size 10,794 Sqft
Acres 0.25
Lot Dimensions Patio Home
Property Description
Don't miss this beautiful Marsh Oaks Brick Patio Home. This 3 bed, 2 bath comes with a 2 car garage hidden from the street. You will feel right at home in this quiet cul-de-sac on a large lot with plenty of privacy. This is the perfect one level home with a master suite that accesses the screened porch. The master bath features a walk in shower, jetted tub and double vanity along with a large walk in closet. The open floor plan allows for plenty of natural light with skylights in the living room and kitchen. The spacious living room also features vaulted ceilings and a gas fireplace. The entry, as well as living rooms and hallways, feature beautiful engineered floors. The open kitchen features new, black stainless steel appliances. Enjoy summer nights from your screened porch in the rear of the home. This home also features sprinklers at the front and rear of the property. The sought after Marsh Oaks community offers a community pool, tennis court, clubhouse and playground. You can't beat the location as Wrightsville Beach is 15 Minutes away, Mayfair shops and restaurants are 10 minutes away and you are a short drive to Downtown Wilmington to the south and Topsail Beaches to the north!
Make your appointment today!
Location
State NC
County New Hanover
Community Marsh Oaks
Zoning R-15
Direction Market Street to Marsh Oaks Drive, make a right on Sanderling Place.
Rooms
Basement None
Primary Bedroom Level Primary Living Area
Interior
Interior Features Foyer, 1st Floor Master, 9Ft+ Ceilings, Blinds/Shades, Ceiling Fan(s), Gas Logs, Pantry, Skylights, Sprinkler System, Walk-in Shower, Walk-In Closet
Heating Zoned, Heat Pump
Cooling Central
Flooring Carpet, Laminate, Tile
Appliance Cooktop - Electric, Dishwasher, Disposal, Microwave - Built-In, Refrigerator, Stove/Oven - Electric, Washer
Exterior
Garage Off Street, Paved
Garage Spaces 2.0
Utilities Available Municipal Sewer, Municipal Water
Waterfront No
Roof Type Architectural Shingle
Porch Covered, Patio, Screened
Parking Type Off Street, Paved
Garage Yes
Building
Lot Description Cul-de-Sac Lot
Story 1
New Construction No
Schools
Elementary Schools Porters Neck
Middle Schools Holly Shelter
High Schools Laney
Others
Tax ID R03600-008-165-000
Read Less Info
Want to know what your home might be worth? Contact us for a FREE valuation!

Our team is ready to help you sell your home for the highest possible price ASAP








